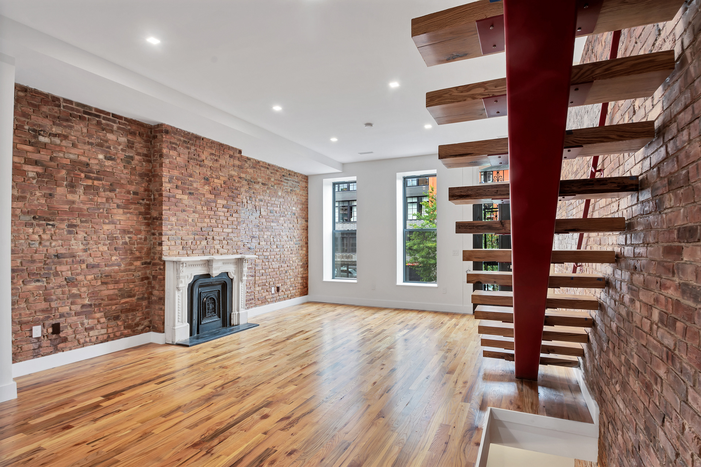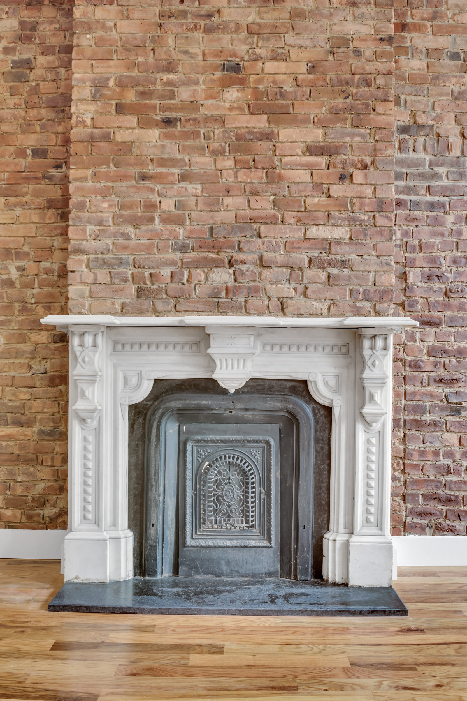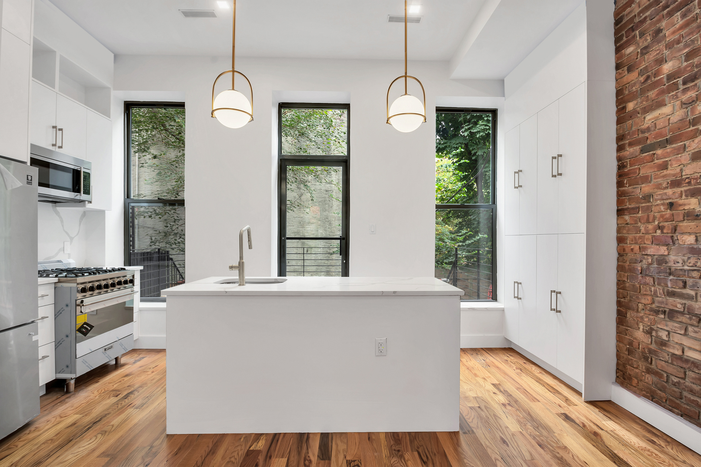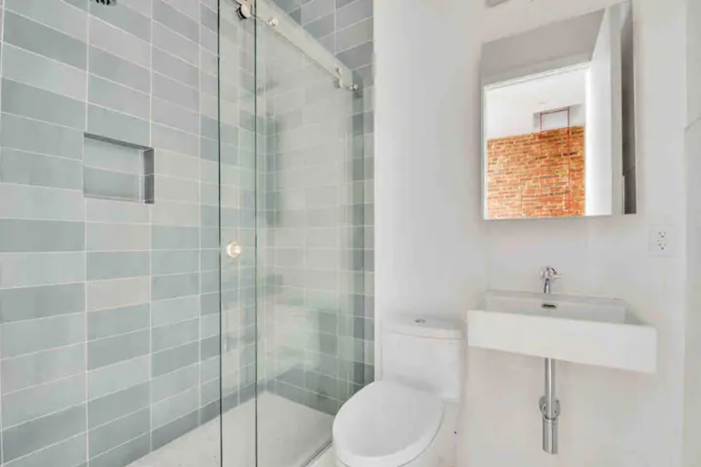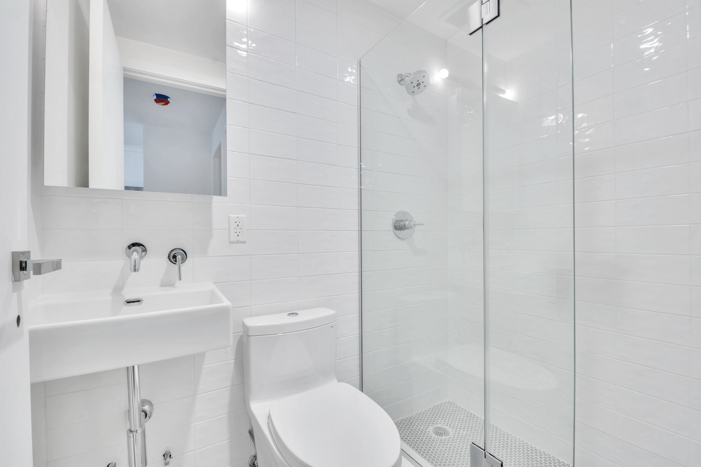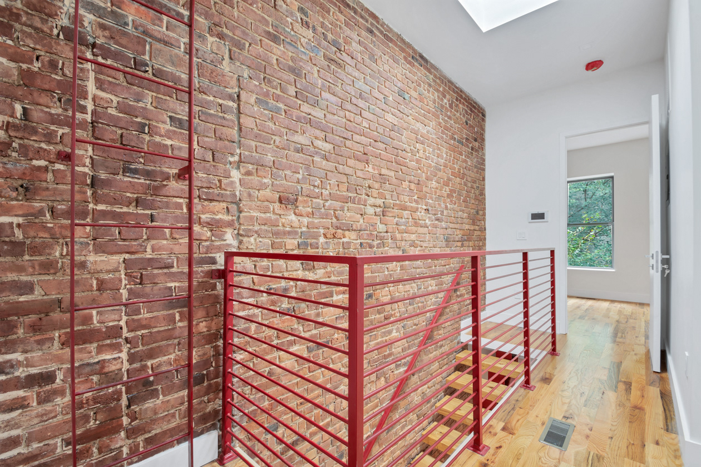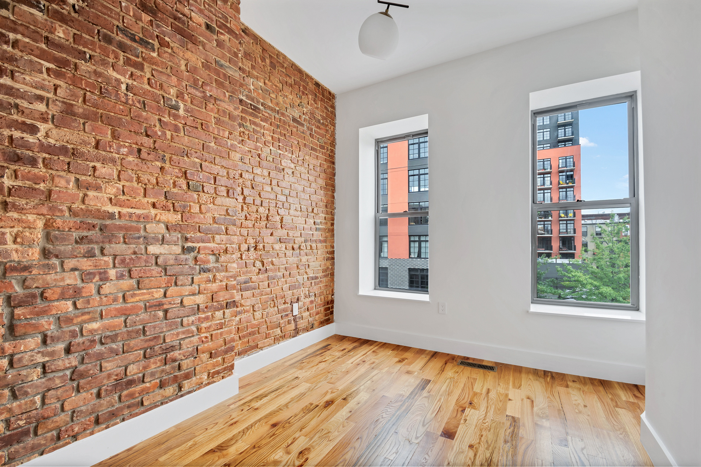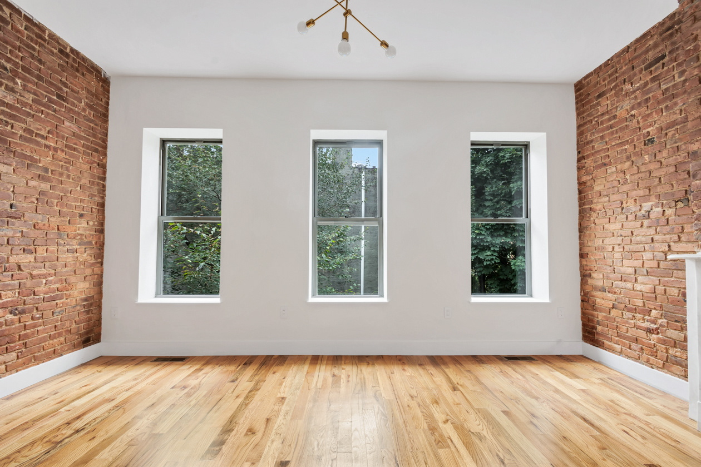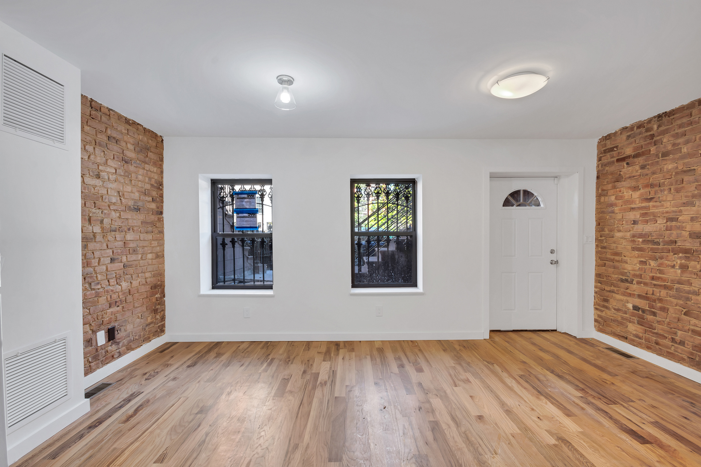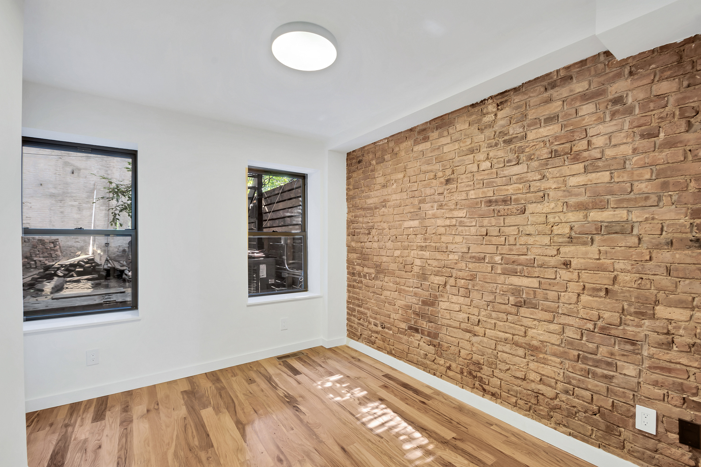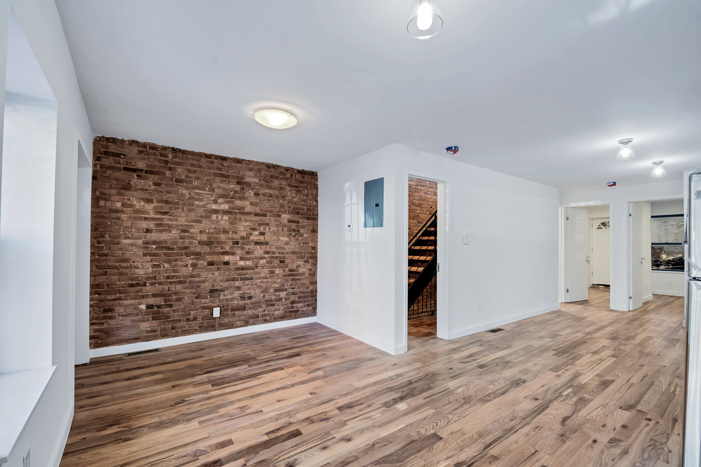PROJECT INFO
Location: Bedford-Stuyvesant, Brooklyn, NY
Size: 2,268 s.f.
Year Complete: 2022
My Role: Design consultant
-Reviewing and proposing schematic designs, specs, site visits.
-Selection/coordination of Interior furnishings.
-Work completed while working for Functioning Forms Studio
Project description:
Full gut renovation of this 2 family brownstone. The front facade was completely restored, this included rebrownstoning and a new stoop. As for the backyard a new deck and fence were constructed. The new interior configuration consists of a 1 bedroom tenant unit on the ground floor / basement level. The second unit on the first and second floor is a 3 bedroom with an open kitchen and living room concept.
FINAL PLAN
