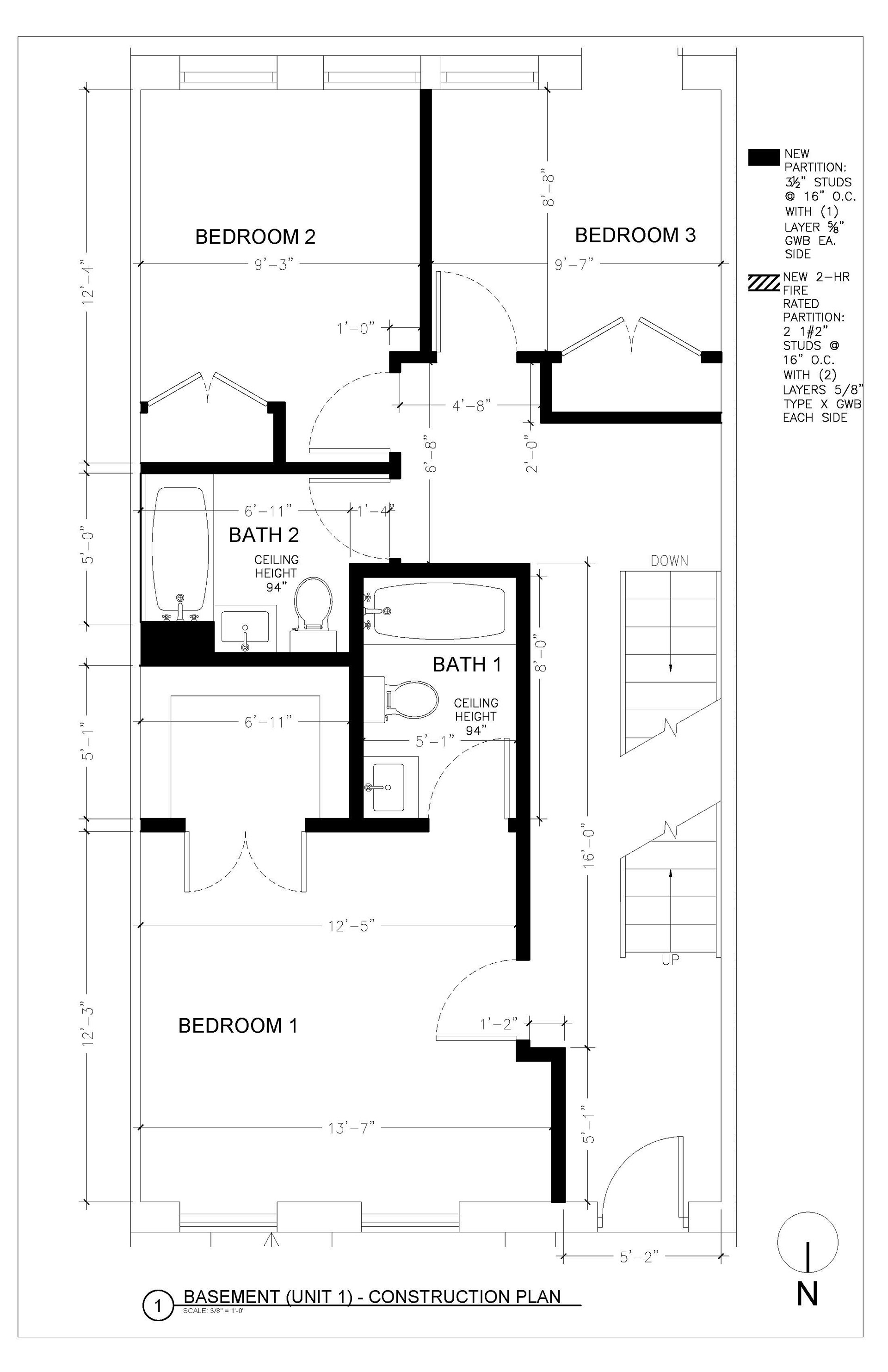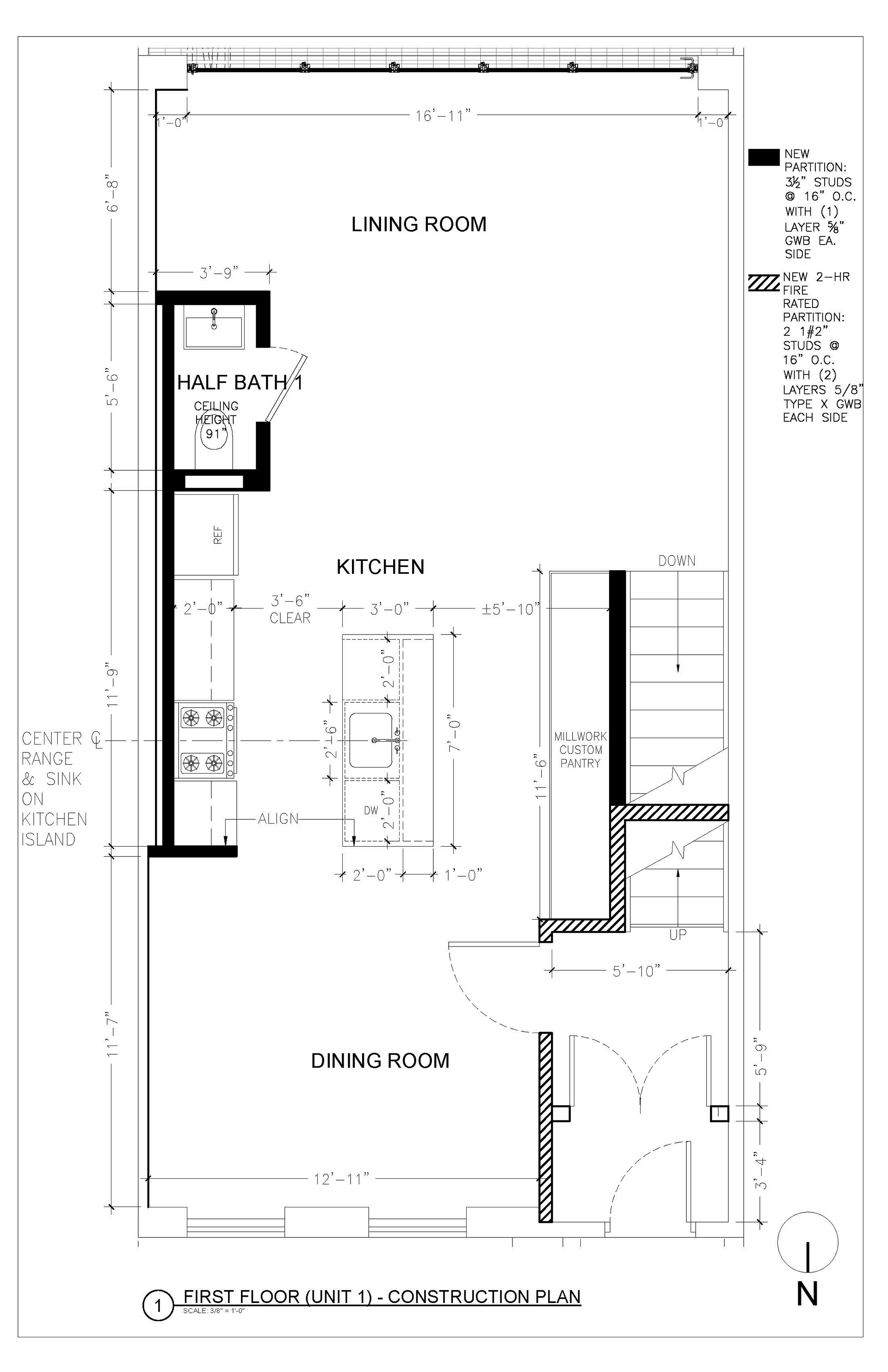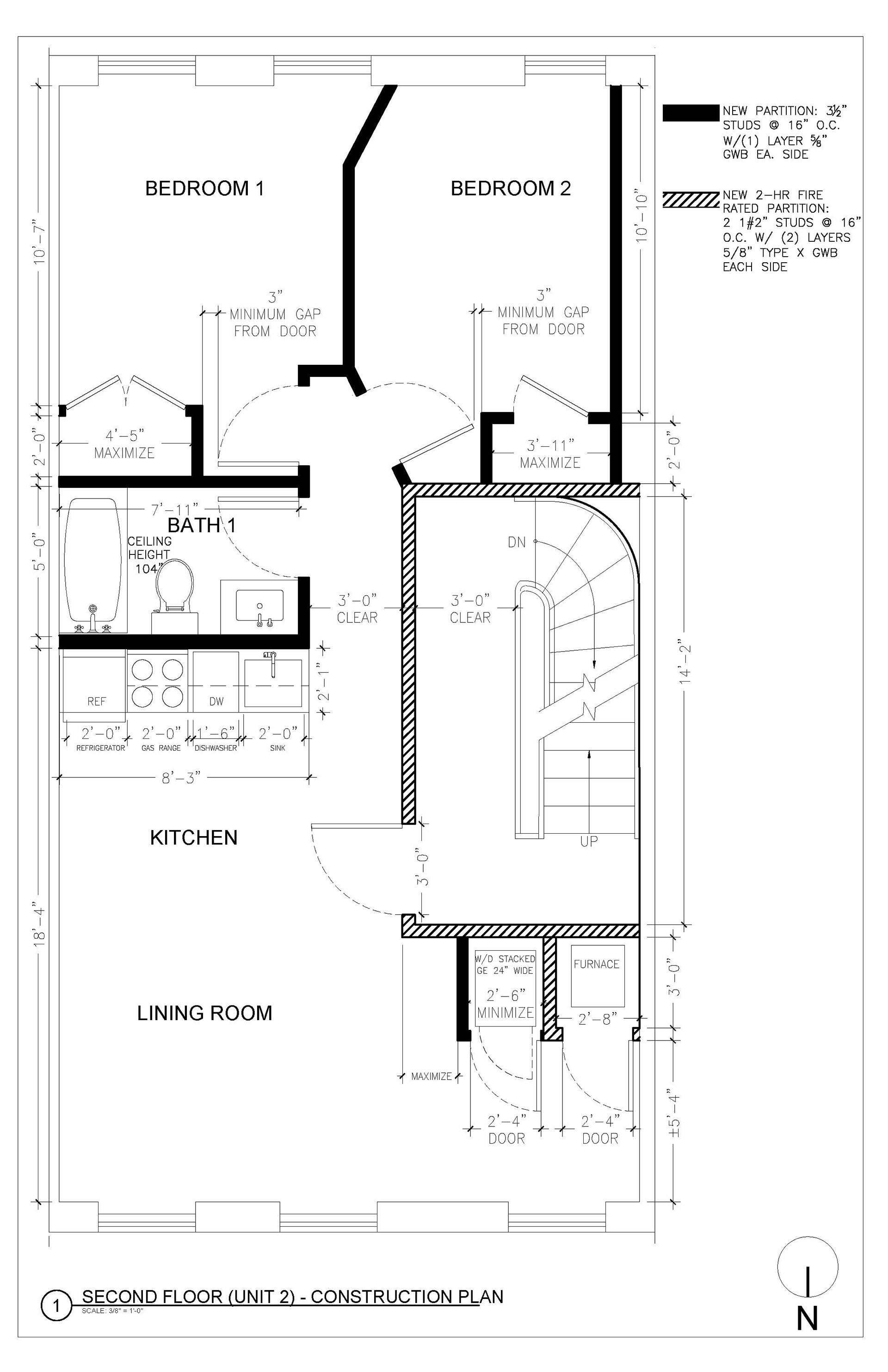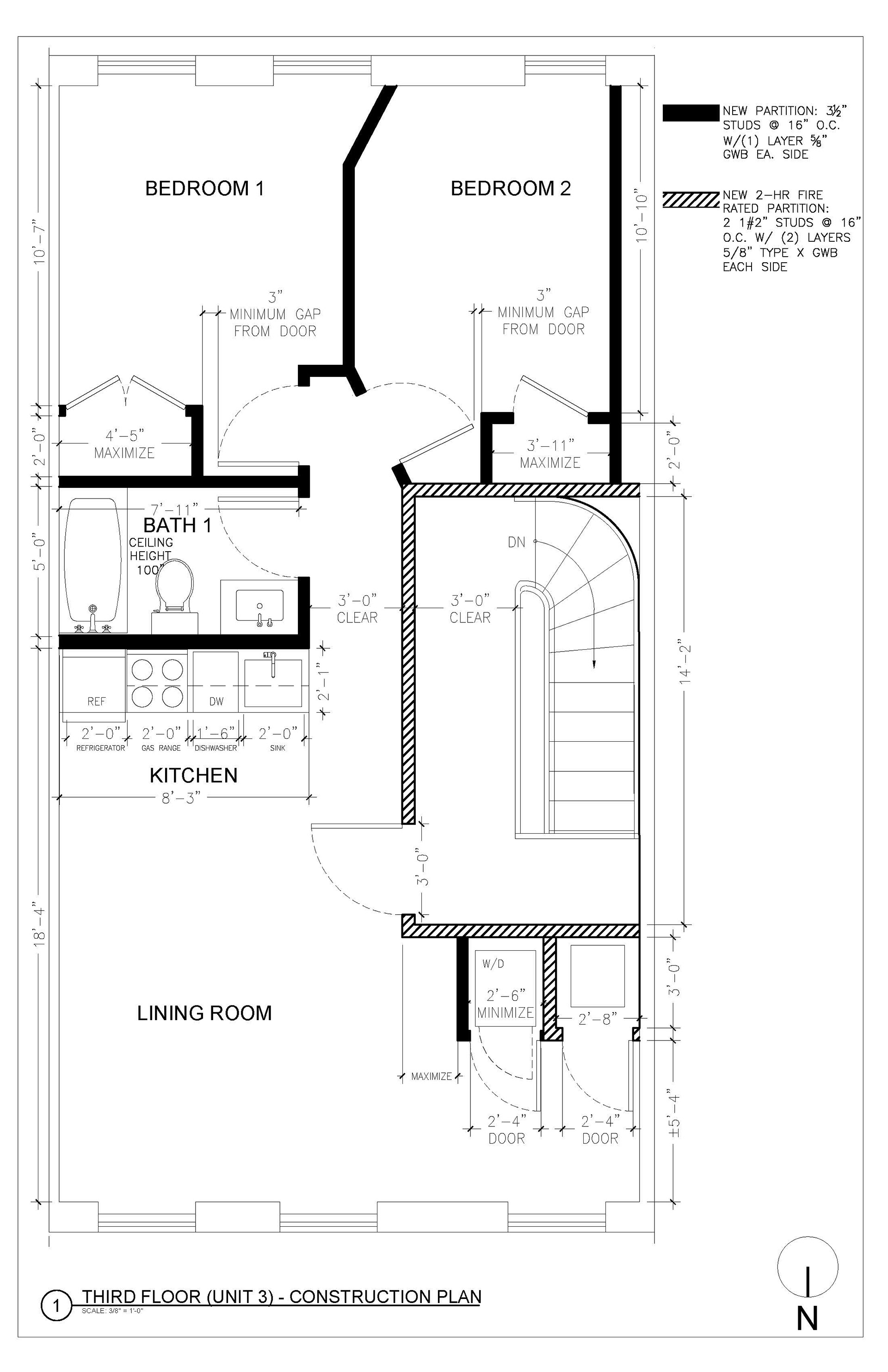PROJECT INFO
Location: Bedford-Stuyvesant, Brooklyn, NY
Size: 4,000 s.f.
Year Complete: Nearing the end of construction
My Role:
- Produced schematic/design development documentation and construction sketches
- Reviewed and coordinated consultants drawings
- Coordinated with the Owner, General Contractor and consultants
- Oversaw the photoshoot and 3d rendering of furniture
- Site visits
- Work completed while working for Functioning Forms Studio
Project description:
This full gut renovation transformed an old multi-family walk-up into modern apartment building. The front facade is being completely restored including the cornice, stoop and front yard. As for the backyard a new deck with a huge glass sliding door to give access to the owners duplex unit. The new interior configuration consists of a 3 bedroom, 2.5 bath owners unit on the ground floor and first floor. The second floor is home to a 2 bedroom, 1 bath unit with an open kitchen and living room concept. The third and final unit is also a 2 bedroom, 1 bath apartment, but has the addition of a bedroom skylight.
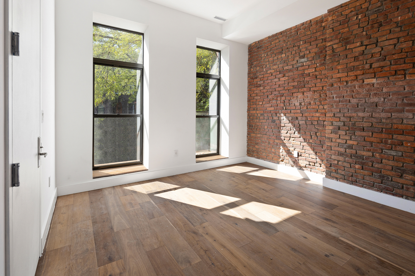
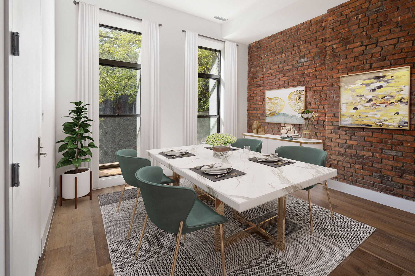
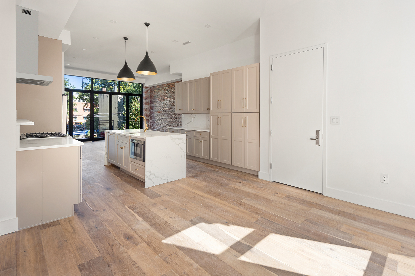
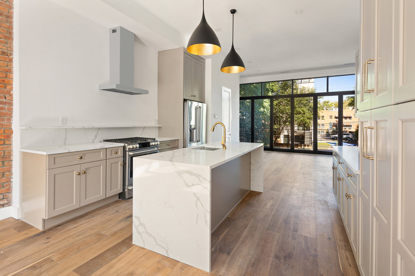
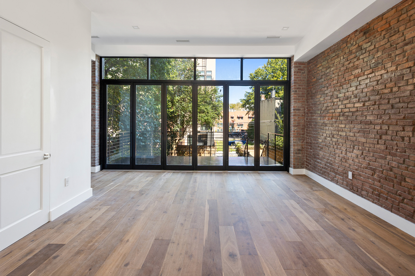
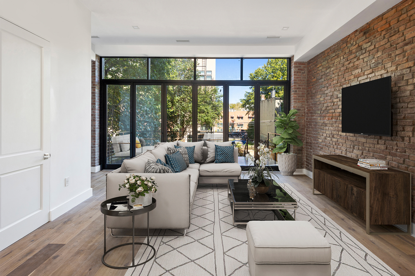
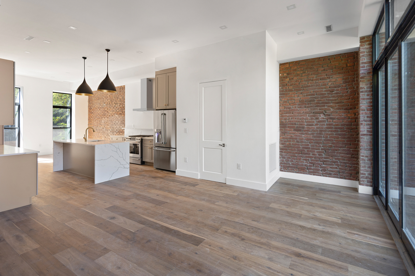
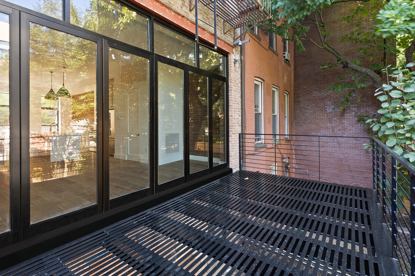
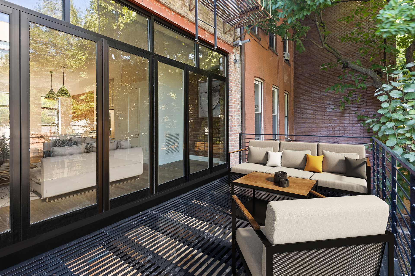
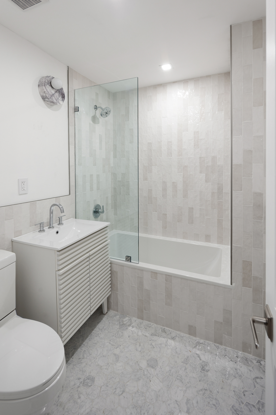
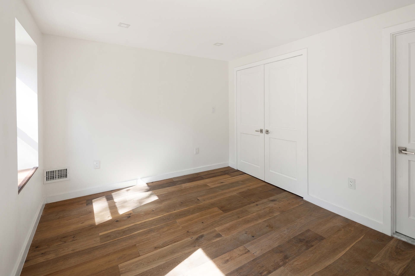
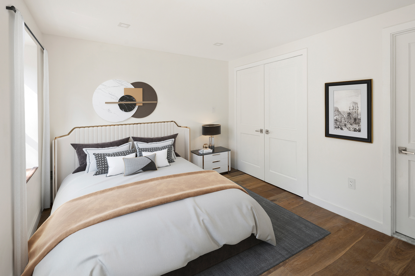
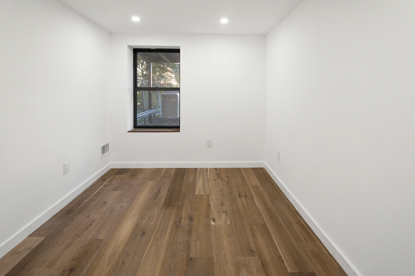
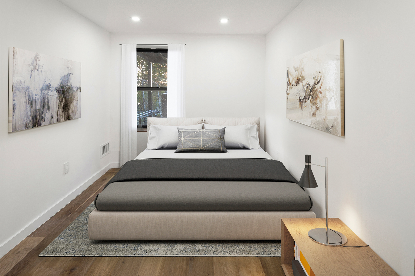
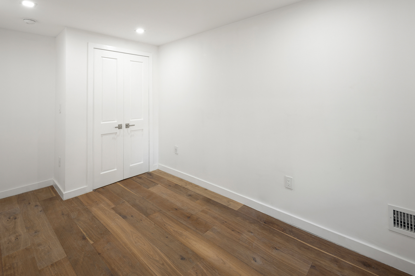
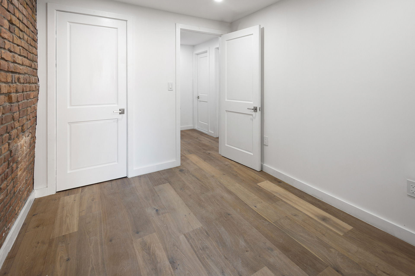
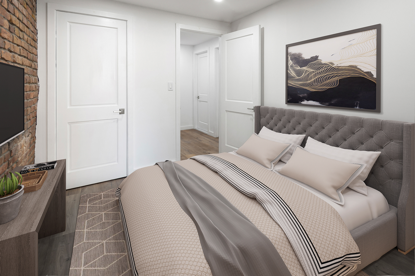
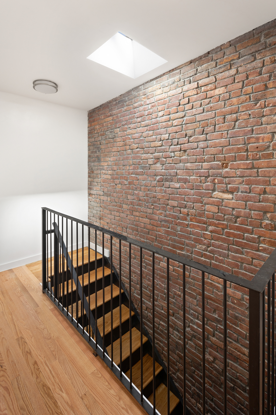
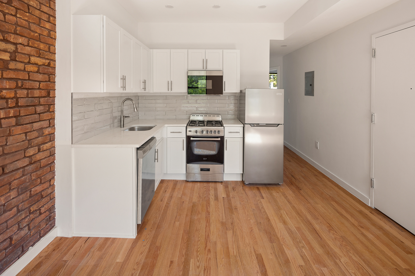
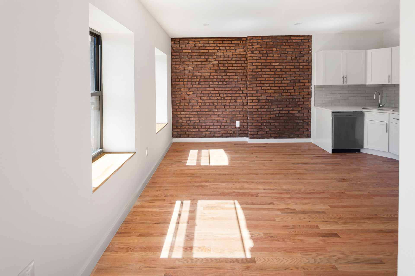
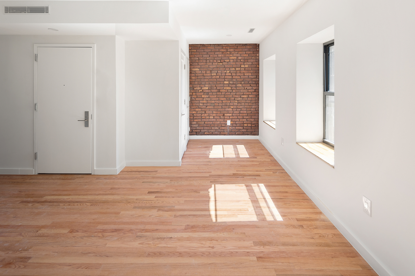
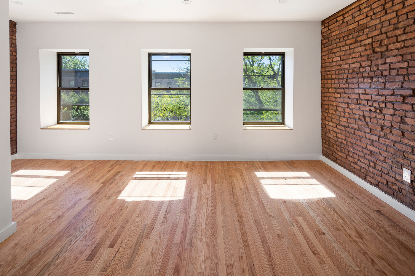
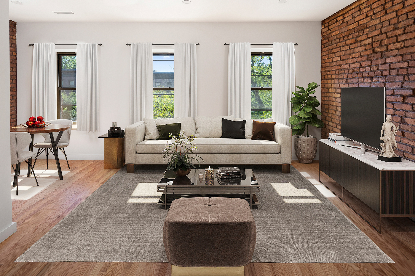
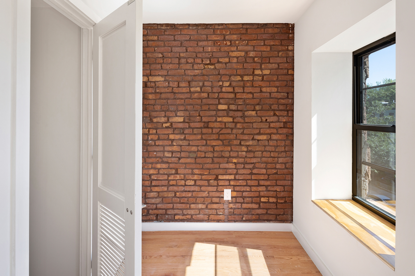
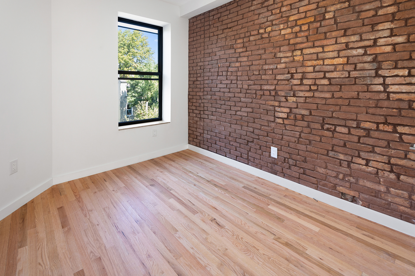
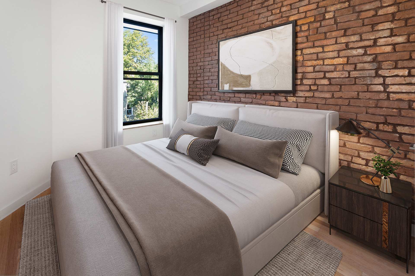
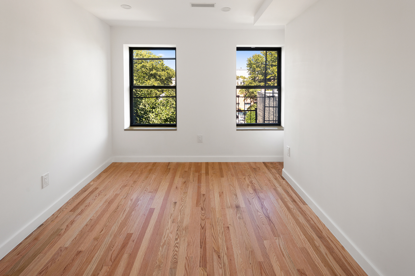
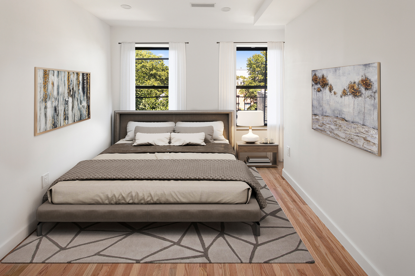
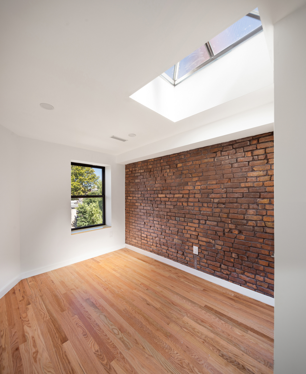
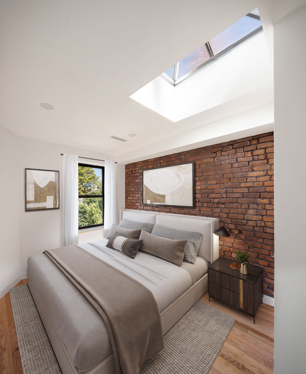
FINAL PLAN
