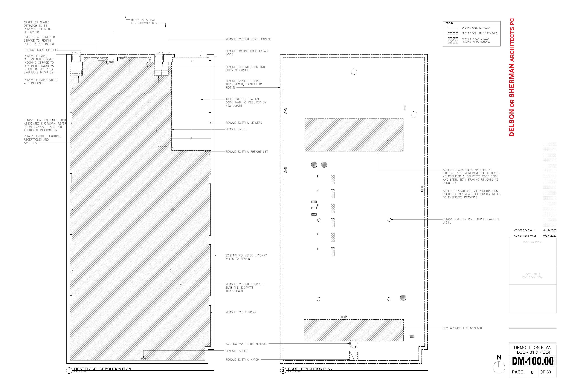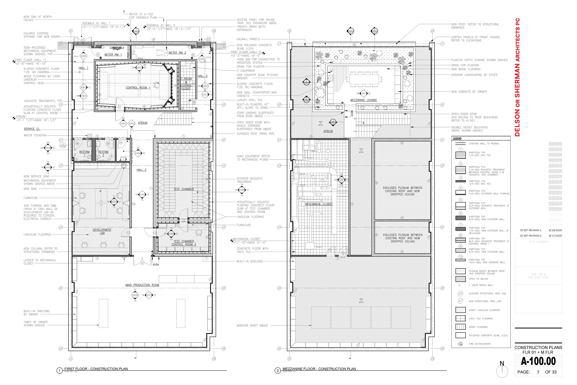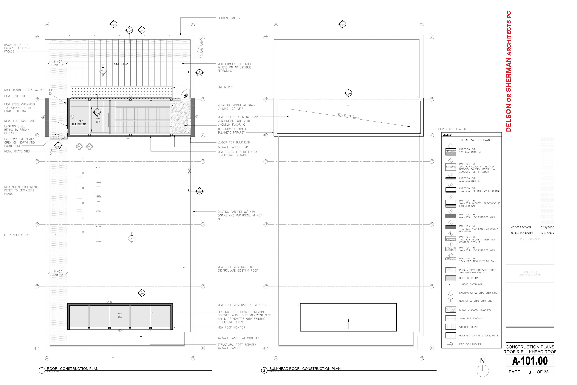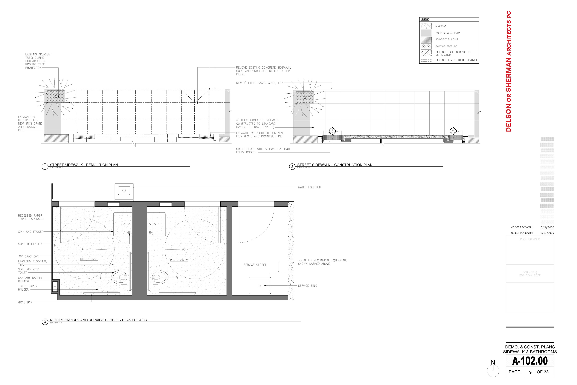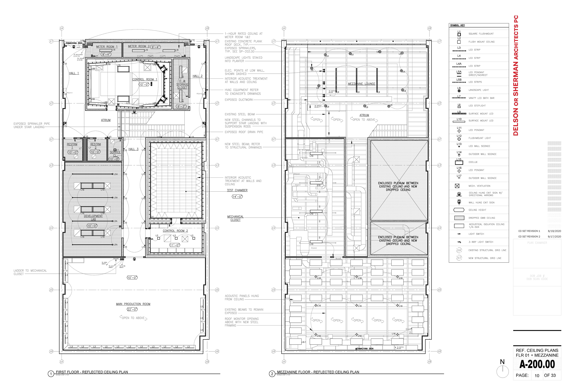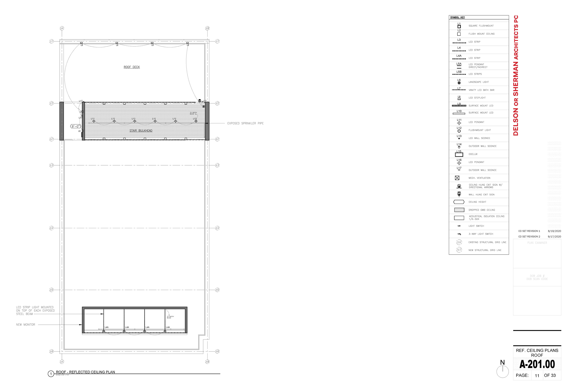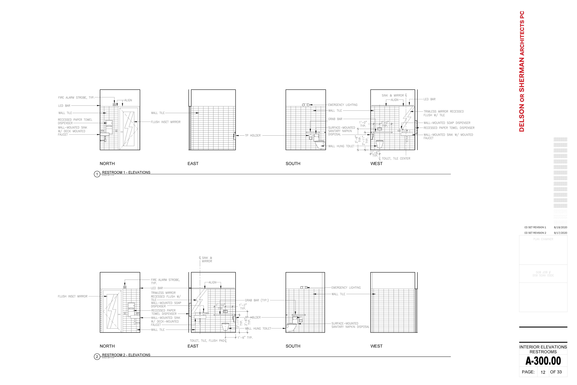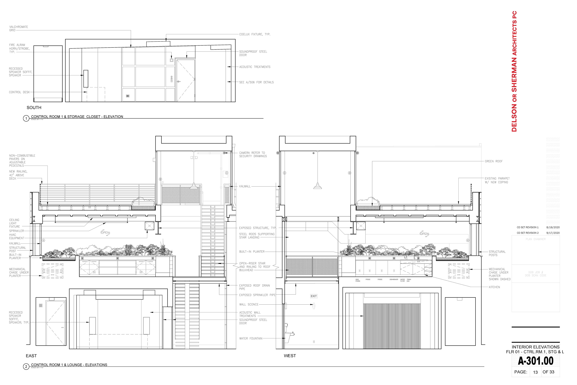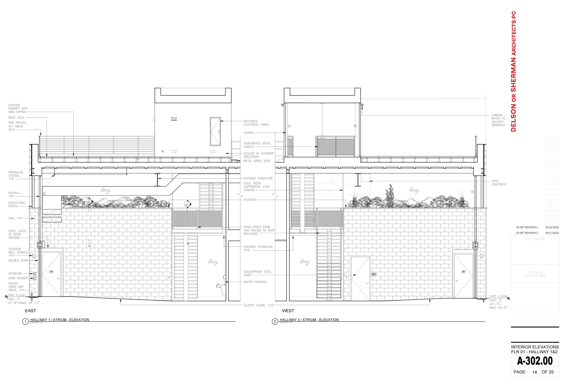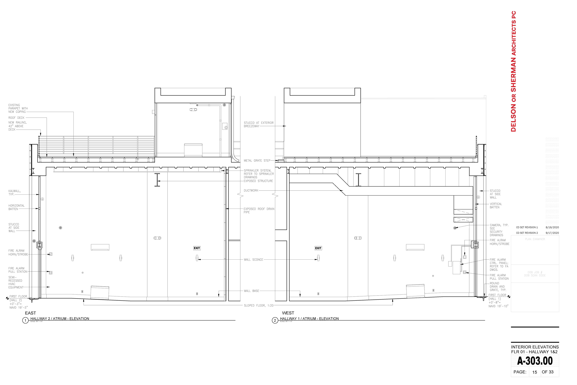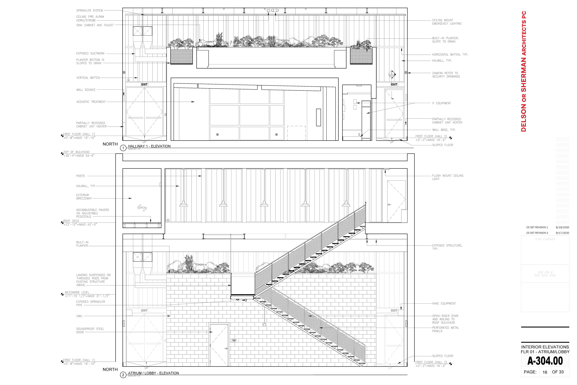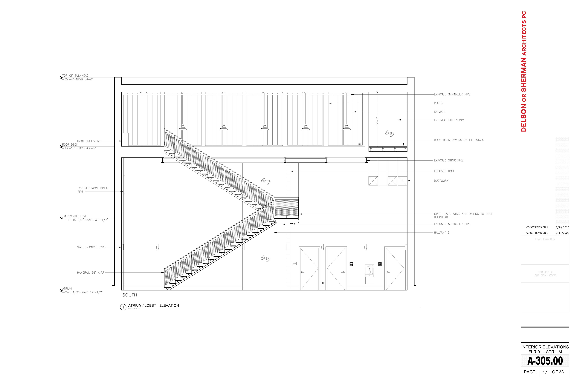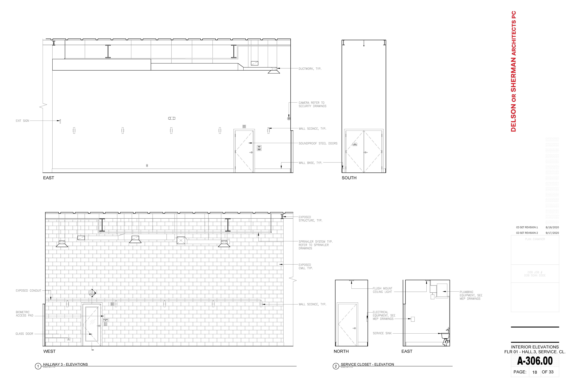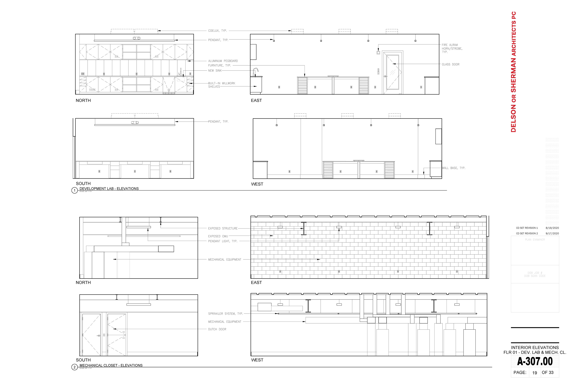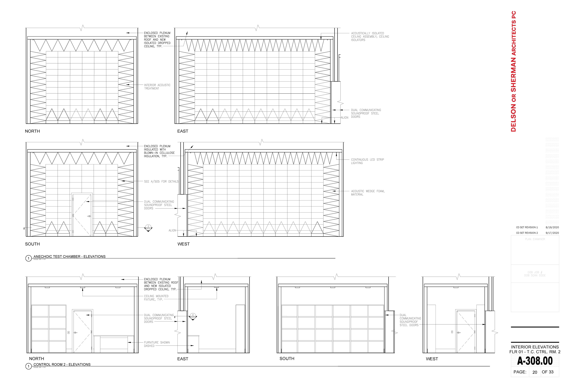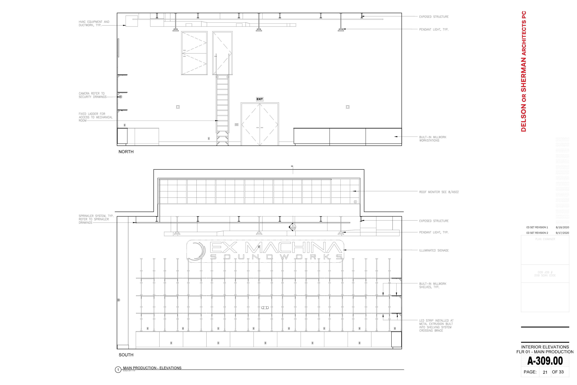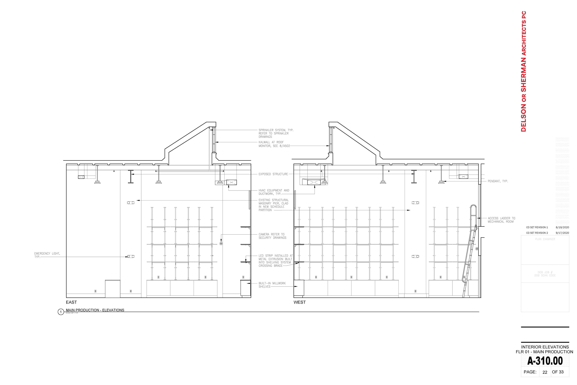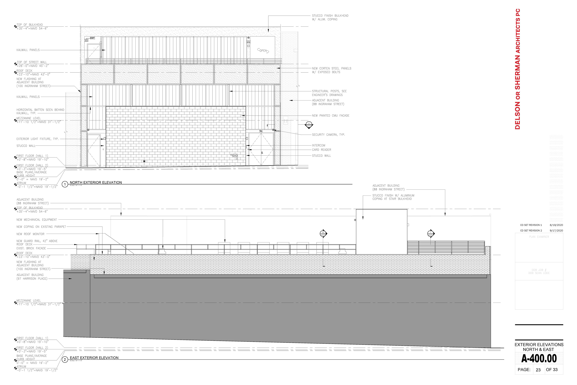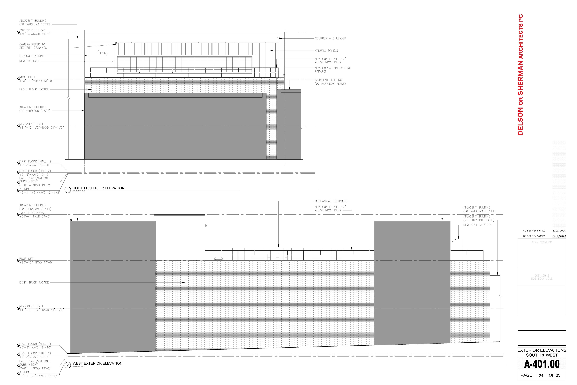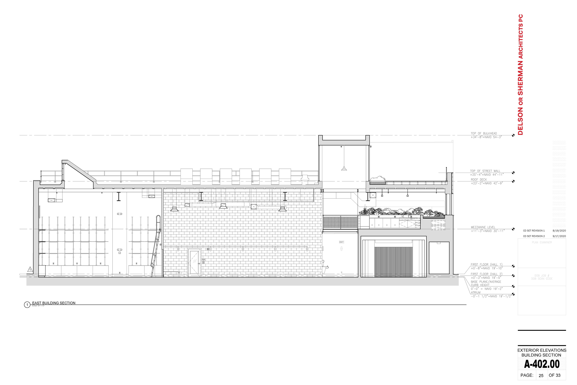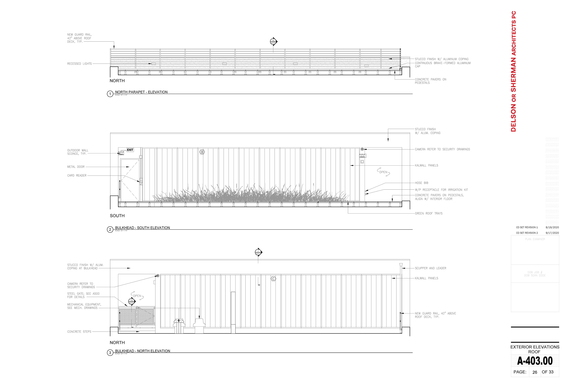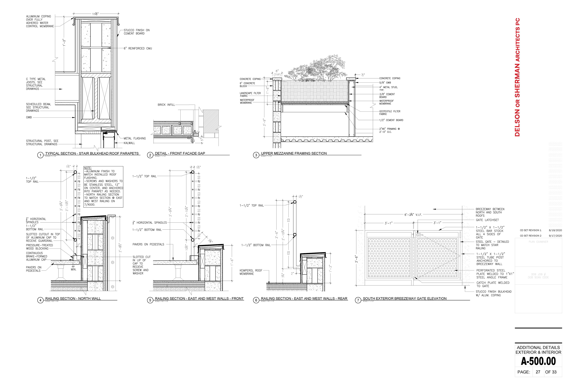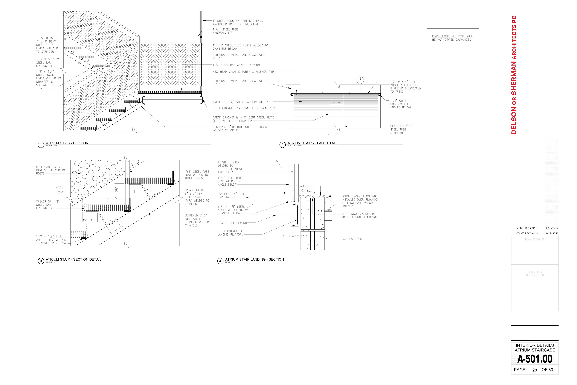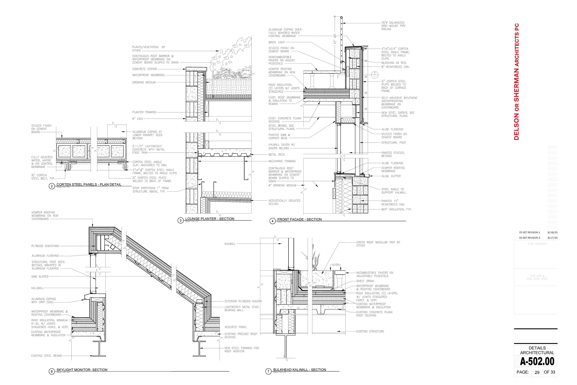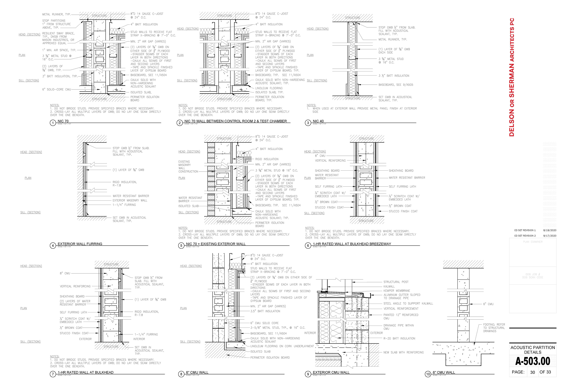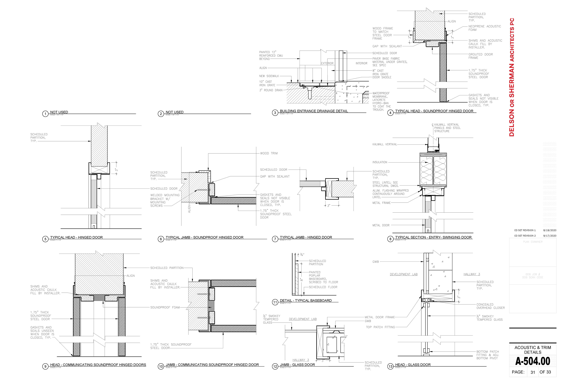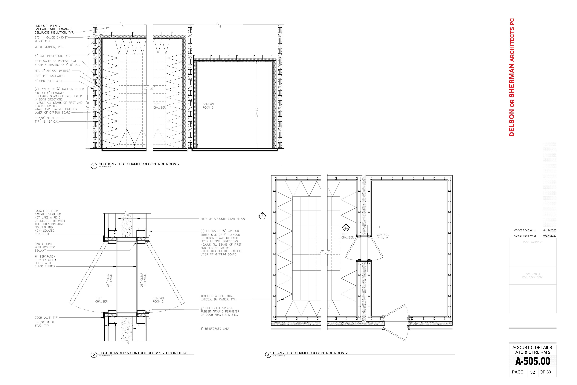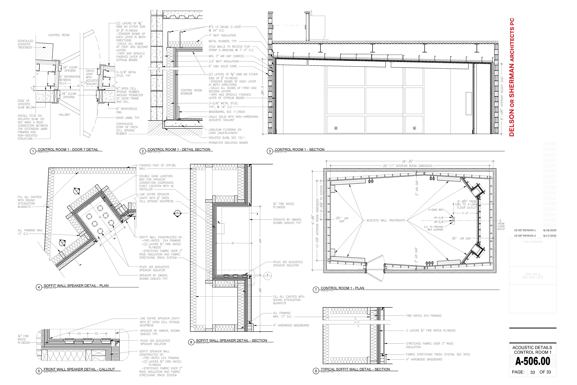PROJECT INFO
Location: Bushwick, Brooklyn, NY
Size: 5,500
Year Complete: 2022
My Role:
Produced project documentation from Schematic design through construction documents.
Project manager from the start of construction to substantial completion.
- Weekly construction site visits
- Special inspections coordination
- Coordinated with the Construction manager, Owner, General Contractor, Consultants and Expediter
- Alt-1, Alt-2, Post Approval Amendments, Temporary Certificate of Occupancy, MTA Approval
- Change orders, submittals, shop drawings, application for payments, punch-list walkthrough and sketches.
-Work completed while working for Delson or Sherman Architects
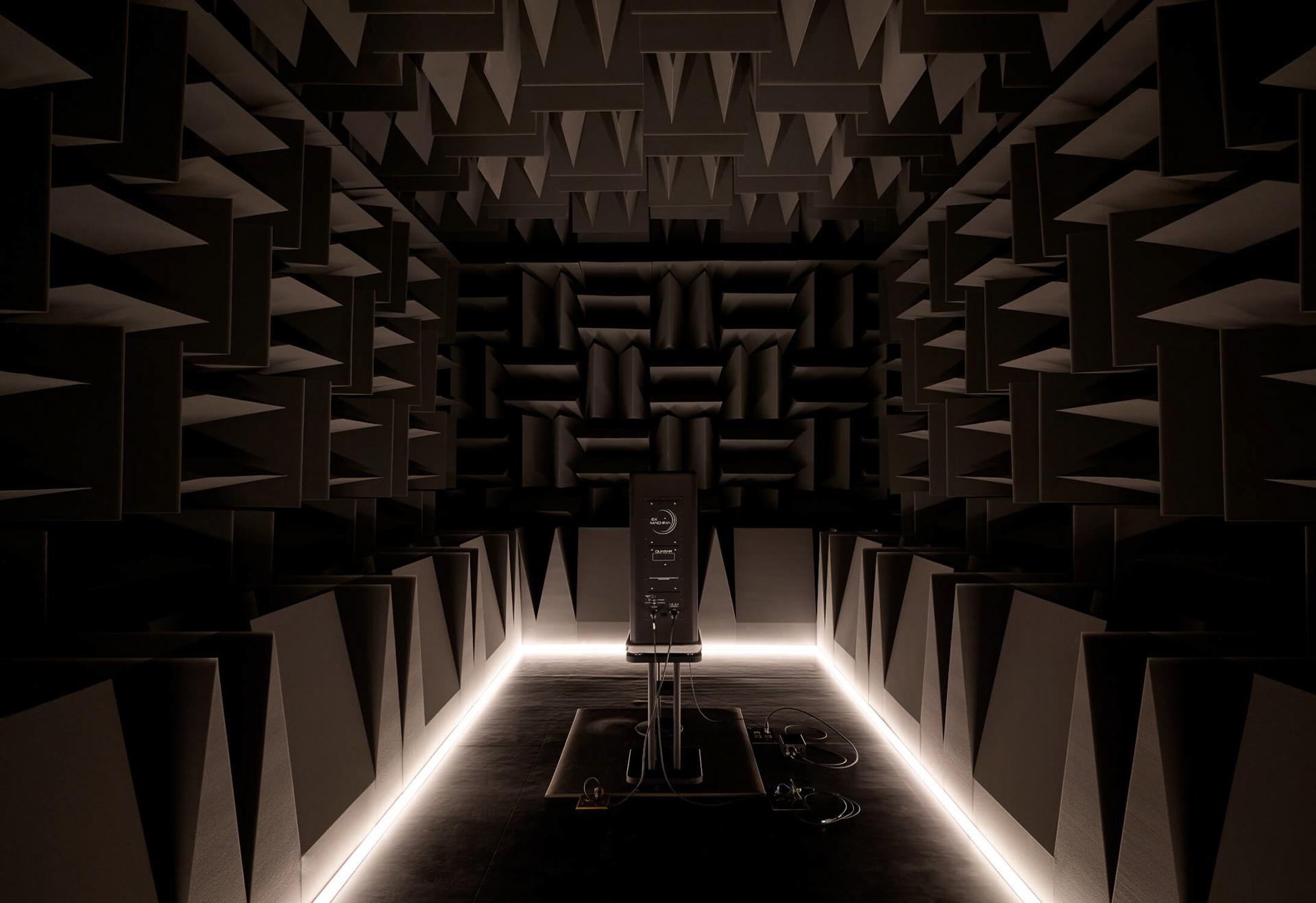

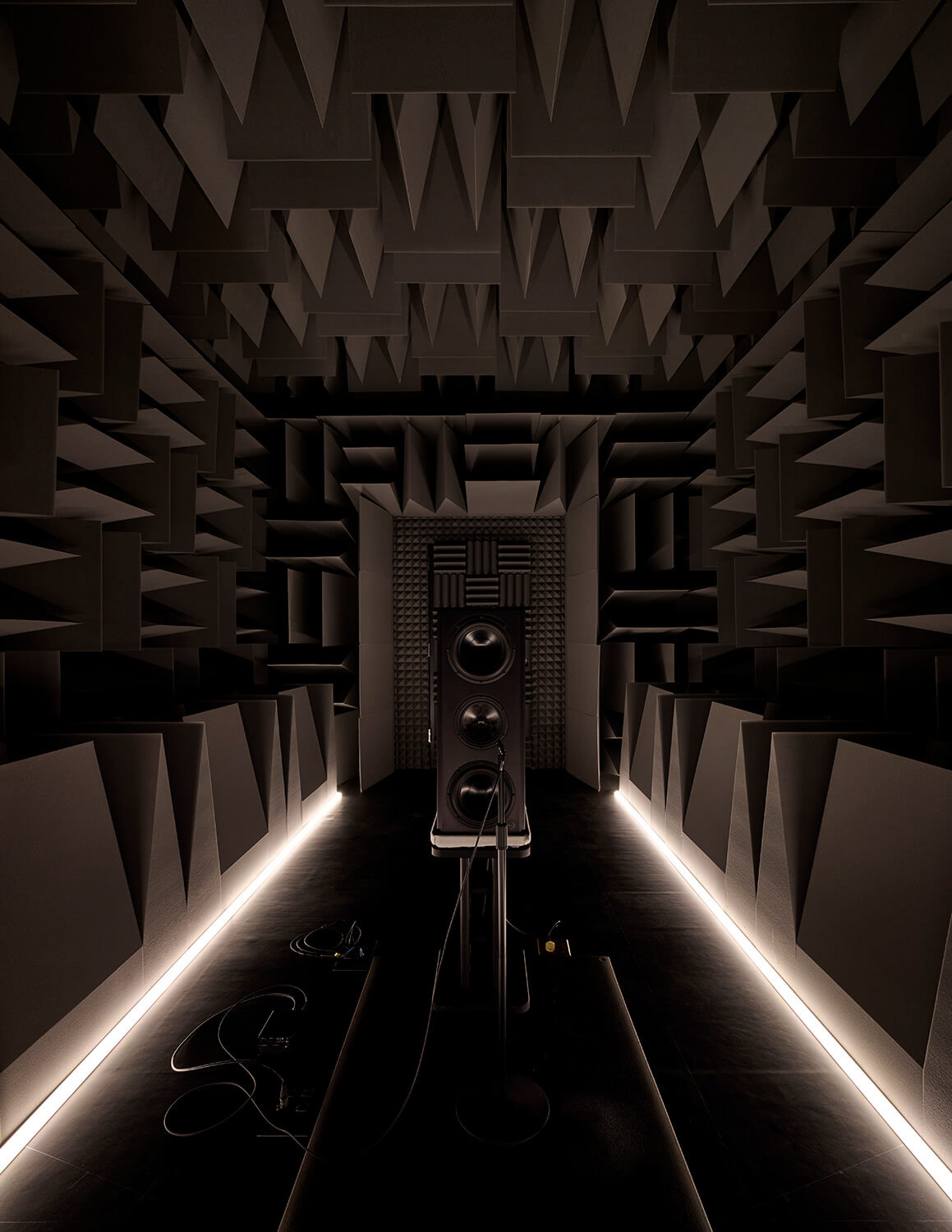

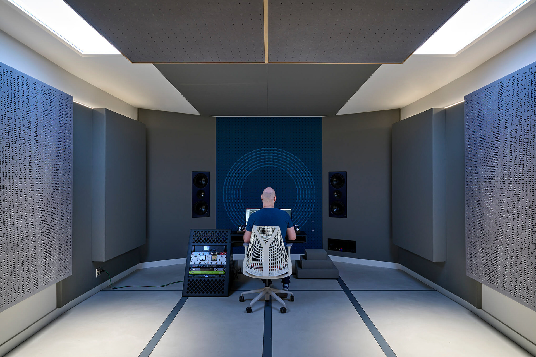
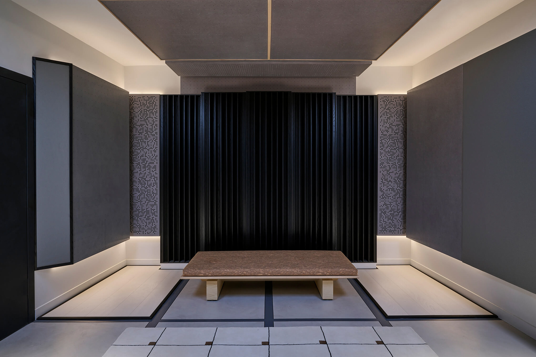
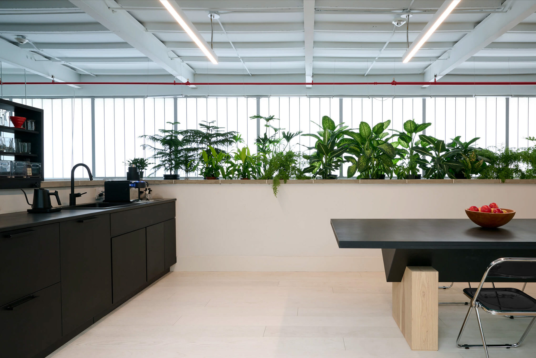
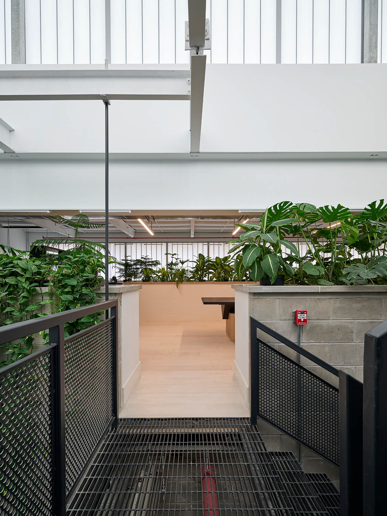
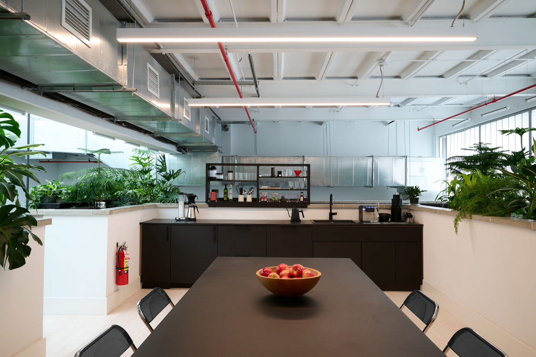
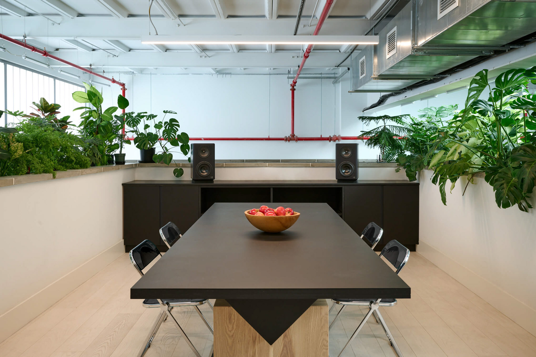
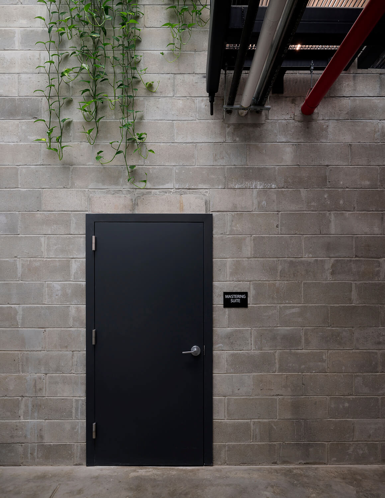
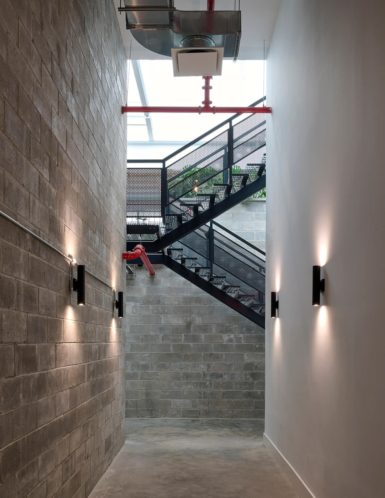
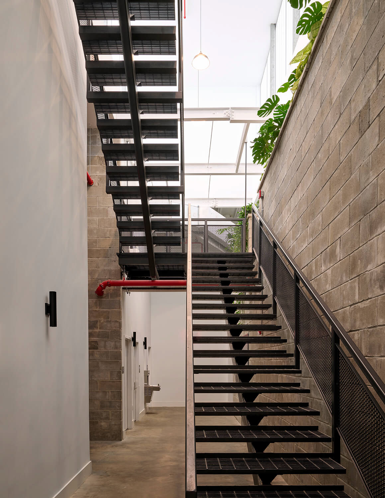
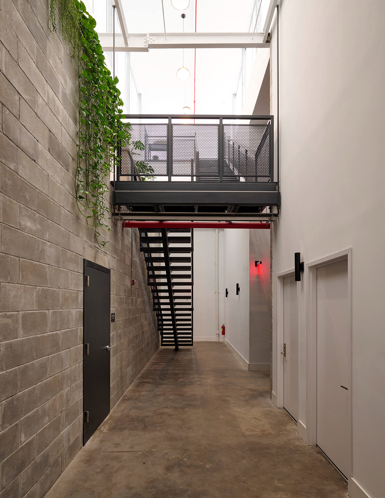
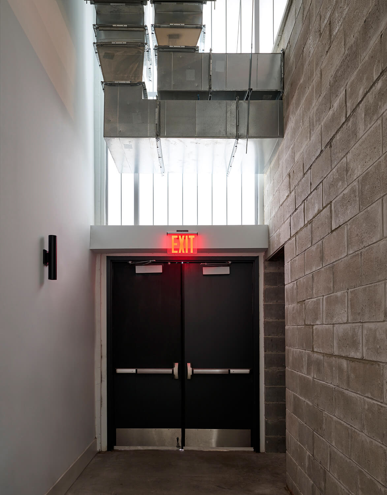
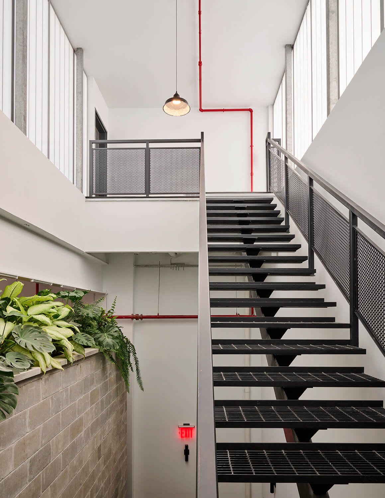
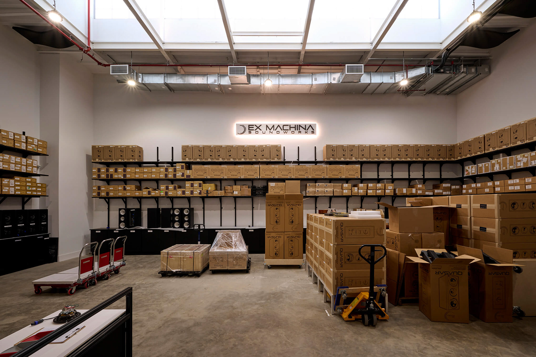
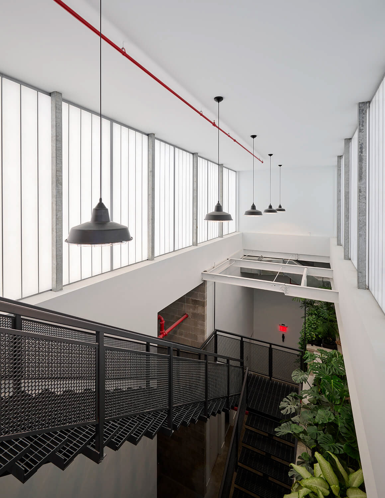
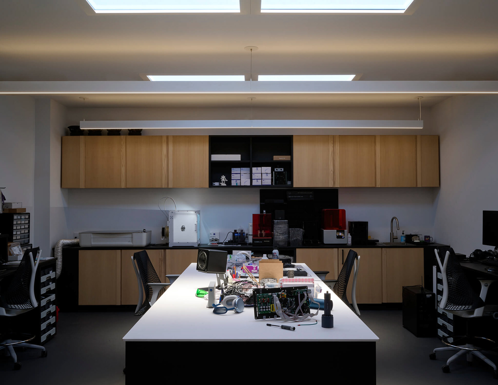
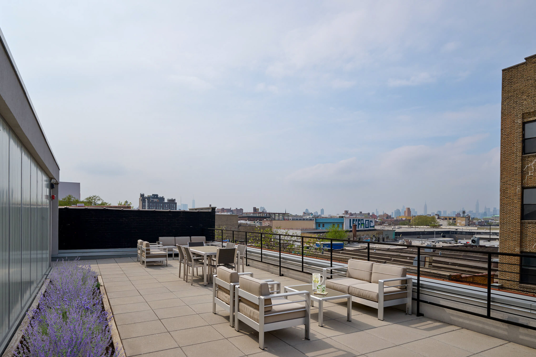
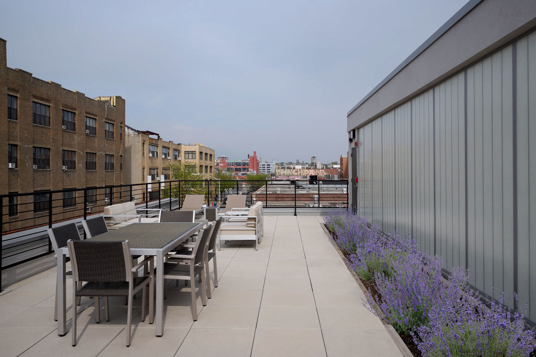
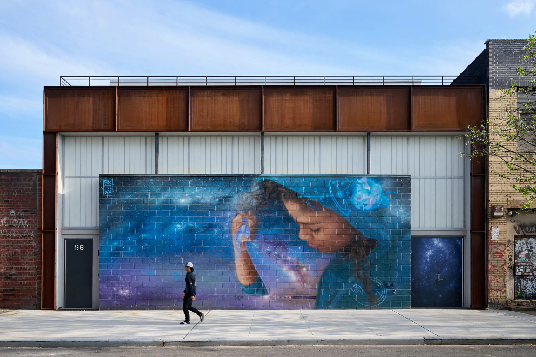
Photographer: Jason Schmidt
FINAL PLAN
On the site of single-story garage in Bushwick, we built a Willy Wonka factory for audio technology. The new two-story facility contains a recording studio, an R&D lab, a vast assembly room, an anechoic testing chamber, and a lounge–all connected by an open metal stair that winds its way up to an expansive roof deck.
The state-of-the-art recording studio is a room of extremely precise dimensions floating within a concrete-block box. Compositionally, that CMU box emerges on the front façade of the building, where it was painted by a graffiti artist commissioned by the owner. The rest of the façade is Corten steel and Kalwall panels.
The R&D lab is a secure facility for designing audio equipment for the recording industry. It’s illuminated by simulated skylights by Coelux. The large assembly room is a factory floor filled with daylight from a giant roof monitor.
The anechoic chamber is a specialized room for testing audio equipment. It combines acoustical isolation with sound-wave absorption to produce one of the quietest places in North America. This room is so silent, any occupants are limited to 15-minute exposure by OSHA regulations.
Halfway up the building stair is a break-out lounge with a wet bar. It’s surrounded by built-in planters flourishing under all the natural light. The stair culminates in a long bulkhead that spills daylight down the middle of the building and opens on a roof deck with views of the Manhattan skyline.
- Delson or Sherman Architects caption
CONSTRUCTION DOCUMENTS
