PROJECT INFO
Location: Mami, FL
Size: 3,400 s.f.
Year Complete: 2025
My Role: Project manager
- Coordination across all trades (Designers, lighting designers, millworker, structural engineers, etc.) Weekly project meetings with client and consultants throughout the project lifecycle.
- Produced Permit and Construction drawing sets
- Conducting site visits and handling all CA-phase documentation (RFIs, submittals, field reports).
- Produced Permit and Construction drawing sets
- Conducting site visits and handling all CA-phase documentation (RFIs, submittals, field reports).
- Work completed while working for O'neil Langan Architects
Project description:
The newly completed David Yurman flagship in Miami’s Design District is a testament to collaborative design, featuring a striking stone facade with a face-lit logo. Inside, masterfully crafted stone millwork and elegant vitrines display jewelry, while a wood and stone stairwell leads to a luxurious VIP room with book-matched wood walls and a reflective stainless-steel ceiling. This meticulously executed space offers a refined and immersive brand experience.
Special highlights/challenges of the project:
Complex detailing of material transitions: Ensuring seamless and aesthetically pleasing transitions between the numerous stone elements and other finishes required rigorous review and precise detailing.
Significant structural coordination due to the weight of the stone: The sheer volume of stone used demanded close collaboration with the structural engineer to design and implement robust, often concealed, support systems.
Coordination of lighting and HVAC systems: Integrating the HVAC diffusers within the custom track lighting required careful planning and collaboration between the lighting designers and mechanical engineers to ensure both effective climate control and the desired aesthetic.
Special highlights/challenges of the project:
Complex detailing of material transitions: Ensuring seamless and aesthetically pleasing transitions between the numerous stone elements and other finishes required rigorous review and precise detailing.
Significant structural coordination due to the weight of the stone: The sheer volume of stone used demanded close collaboration with the structural engineer to design and implement robust, often concealed, support systems.
Coordination of lighting and HVAC systems: Integrating the HVAC diffusers within the custom track lighting required careful planning and collaboration between the lighting designers and mechanical engineers to ensure both effective climate control and the desired aesthetic.
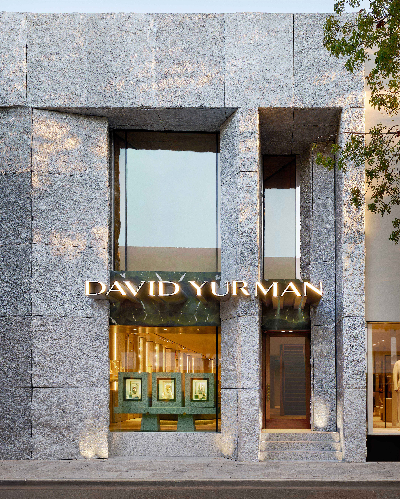
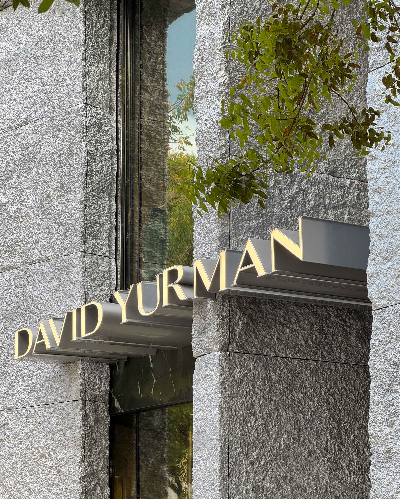
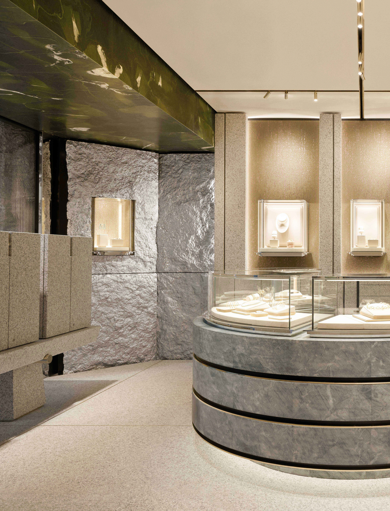
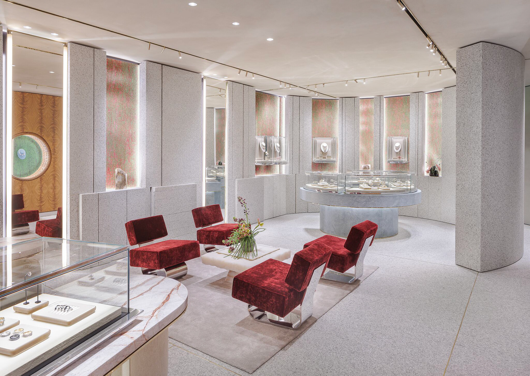
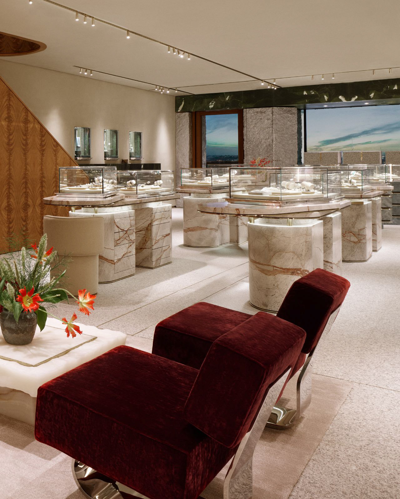
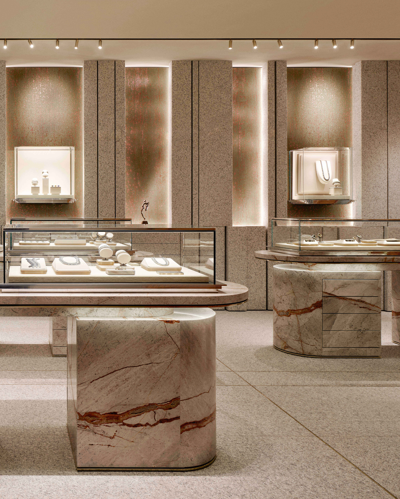
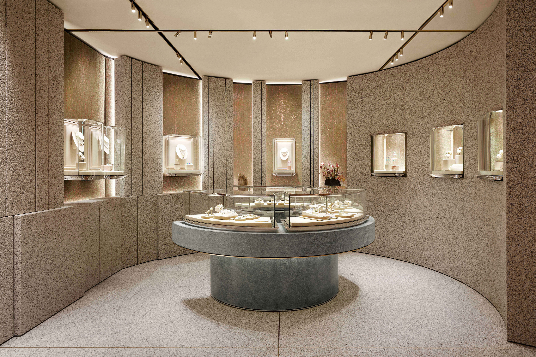
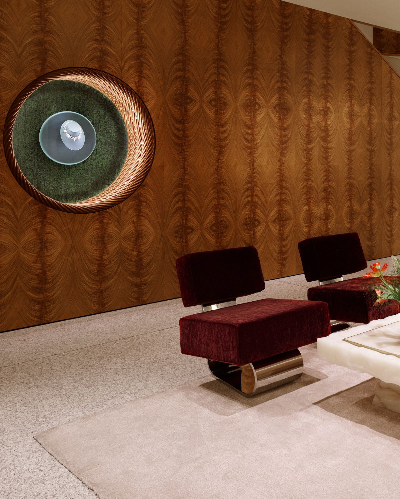
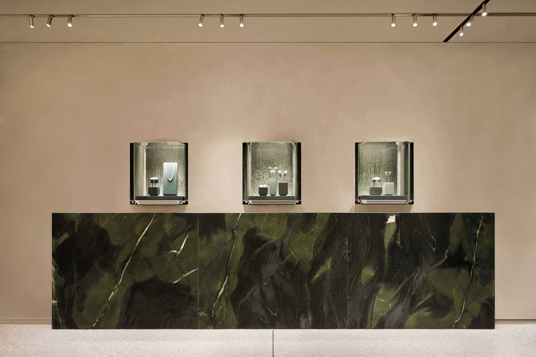
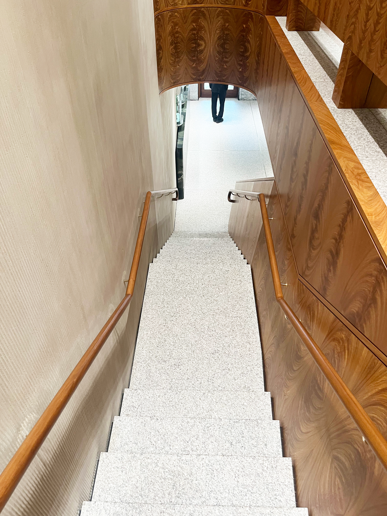
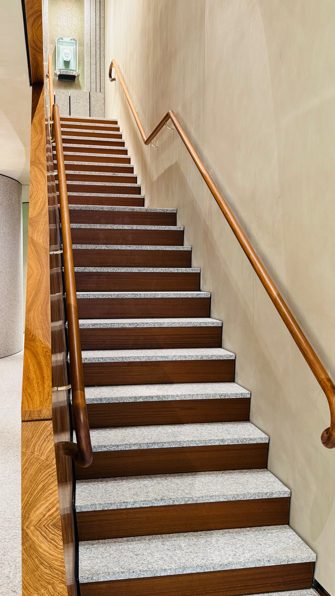
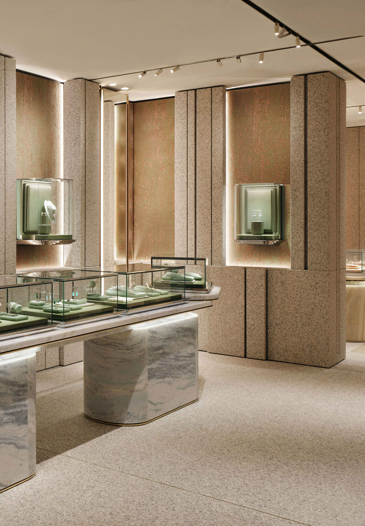
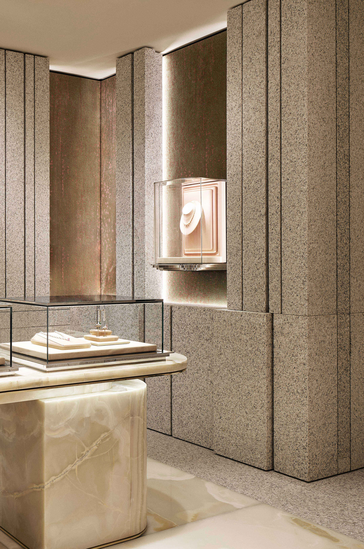
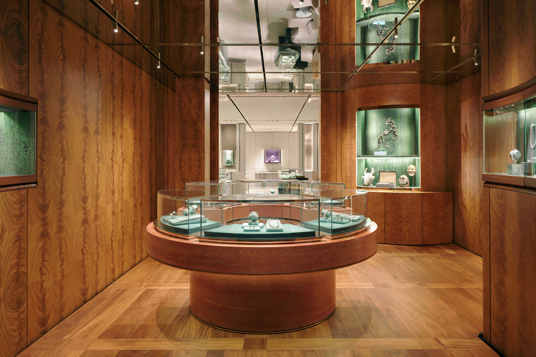
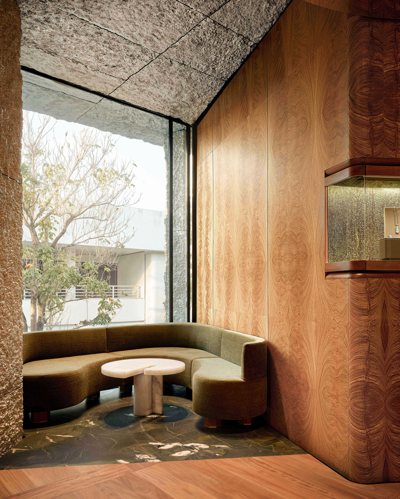
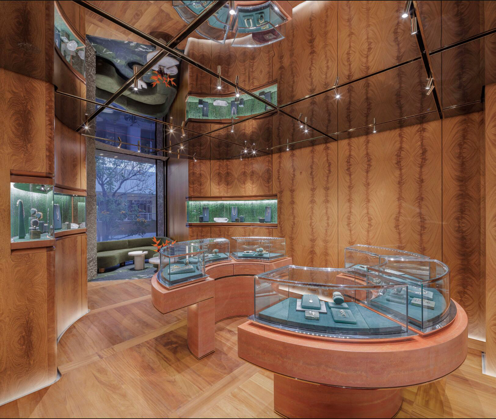
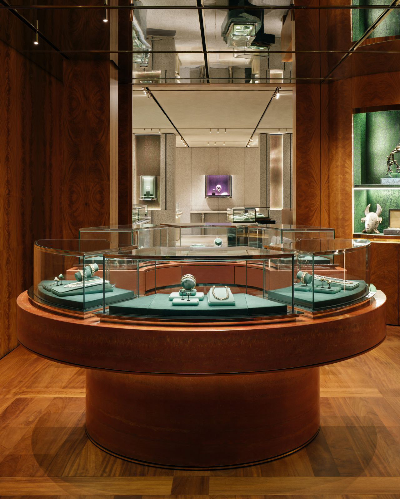
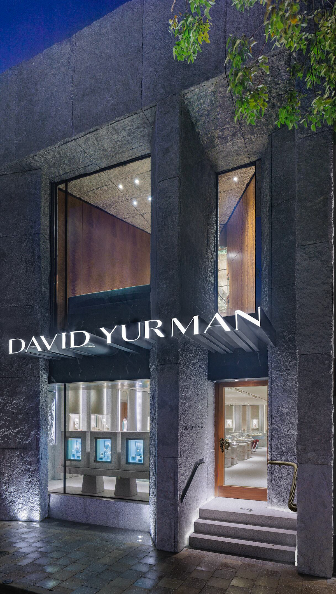
Photographs from David Yurman and Andrea Tognon Architecture