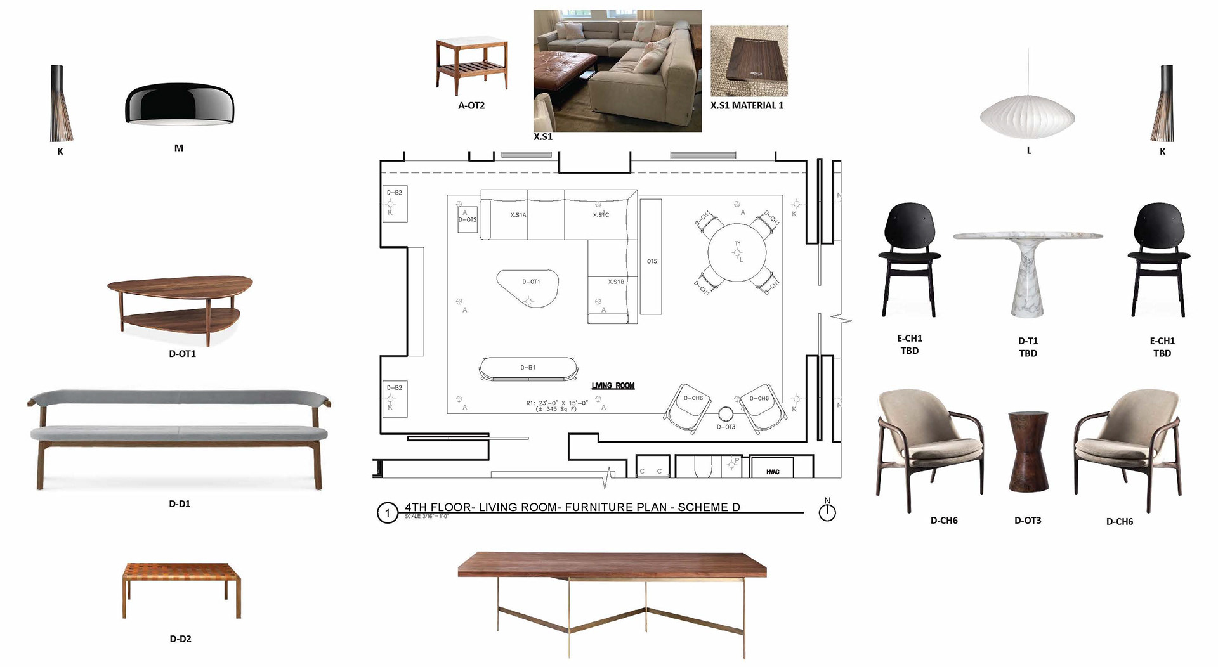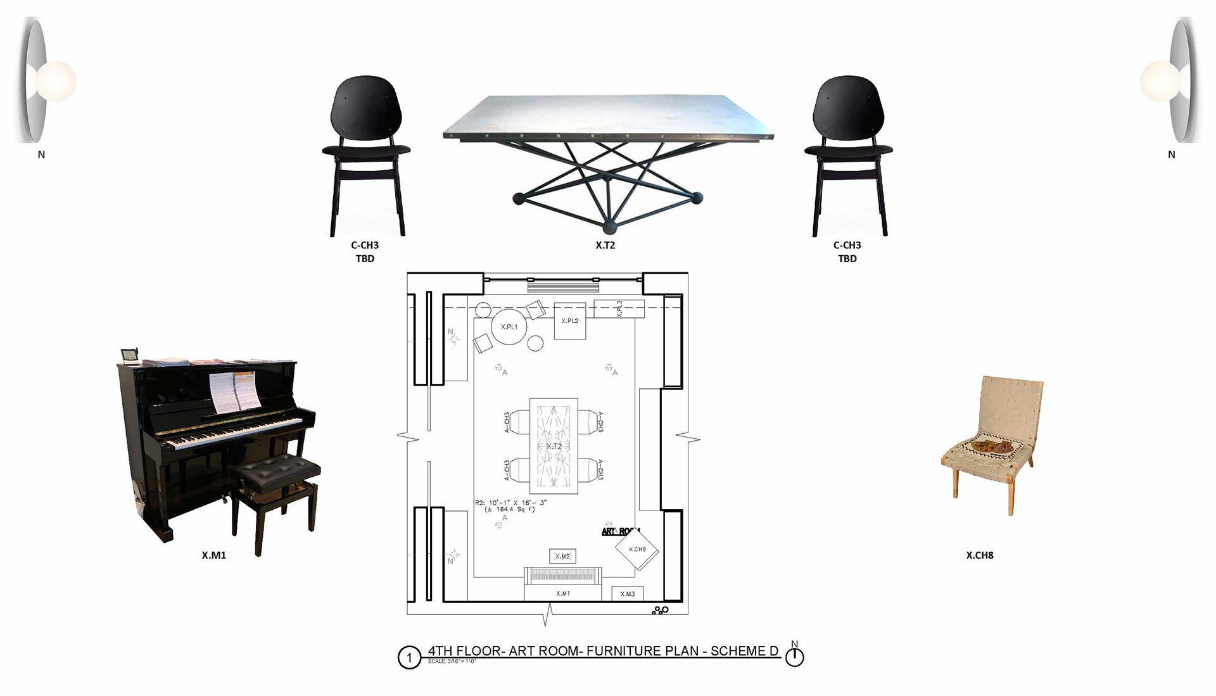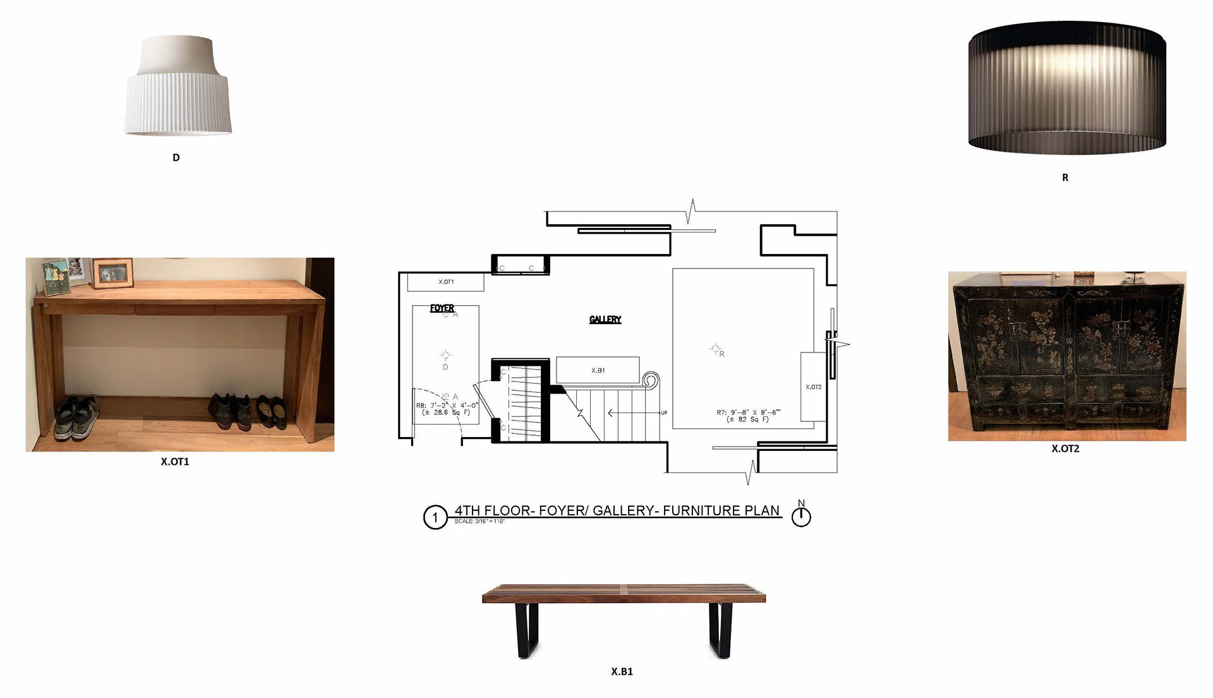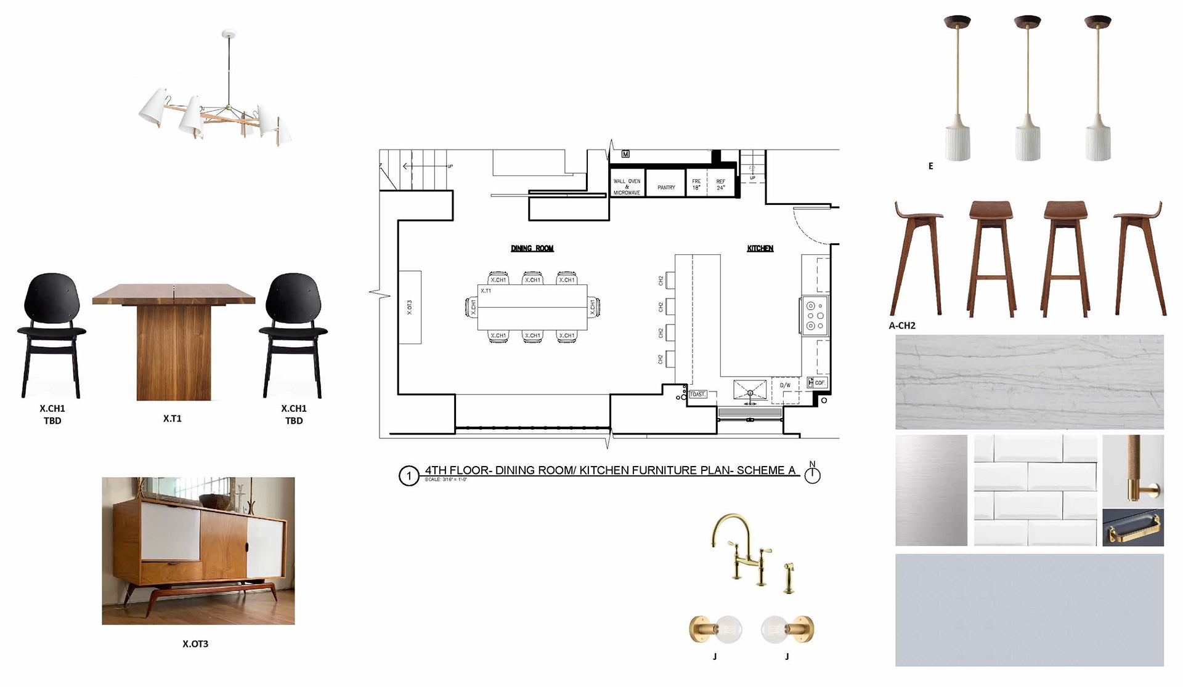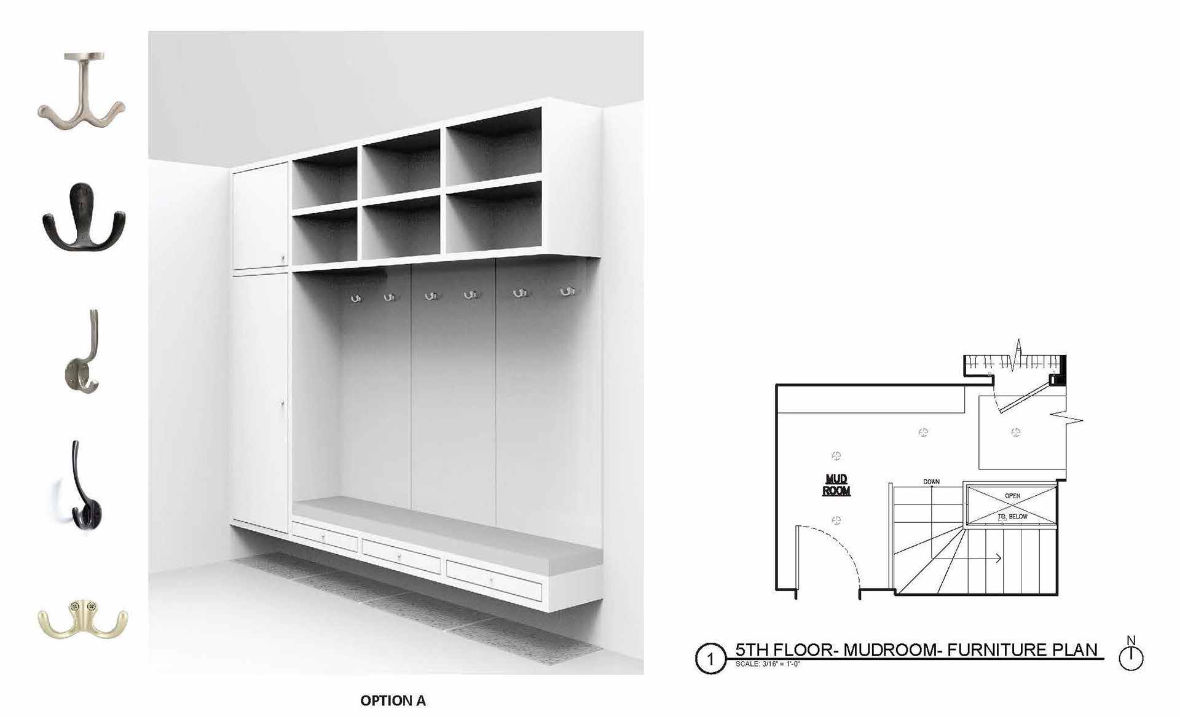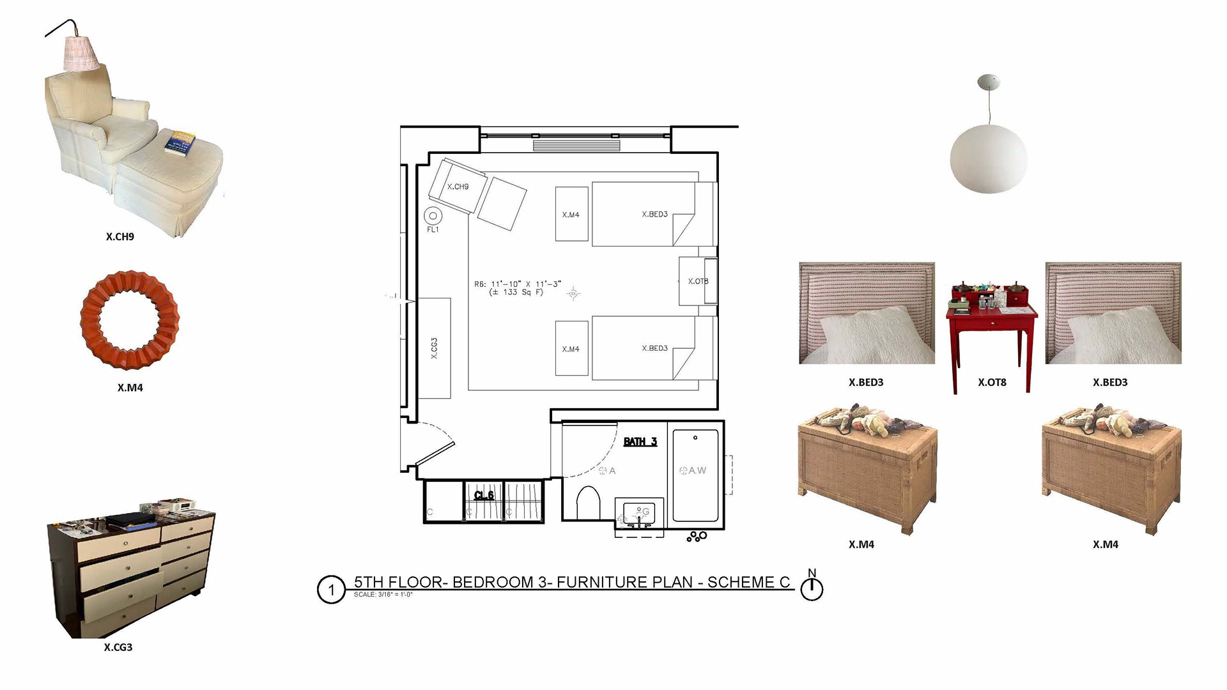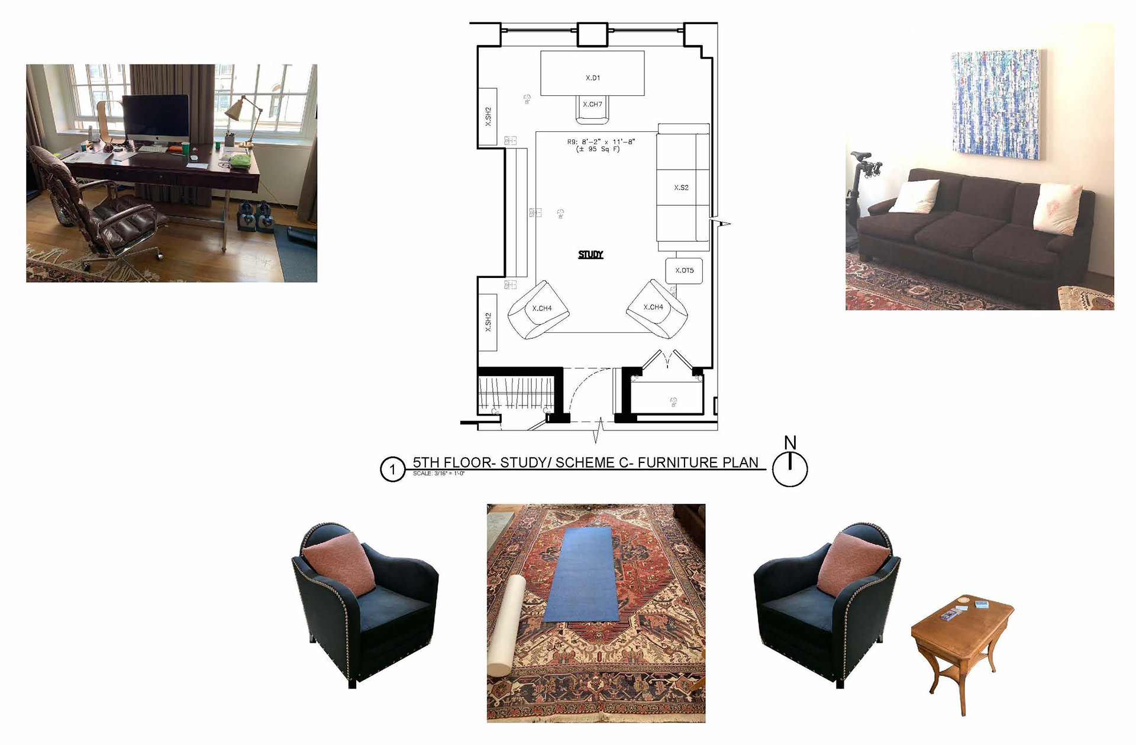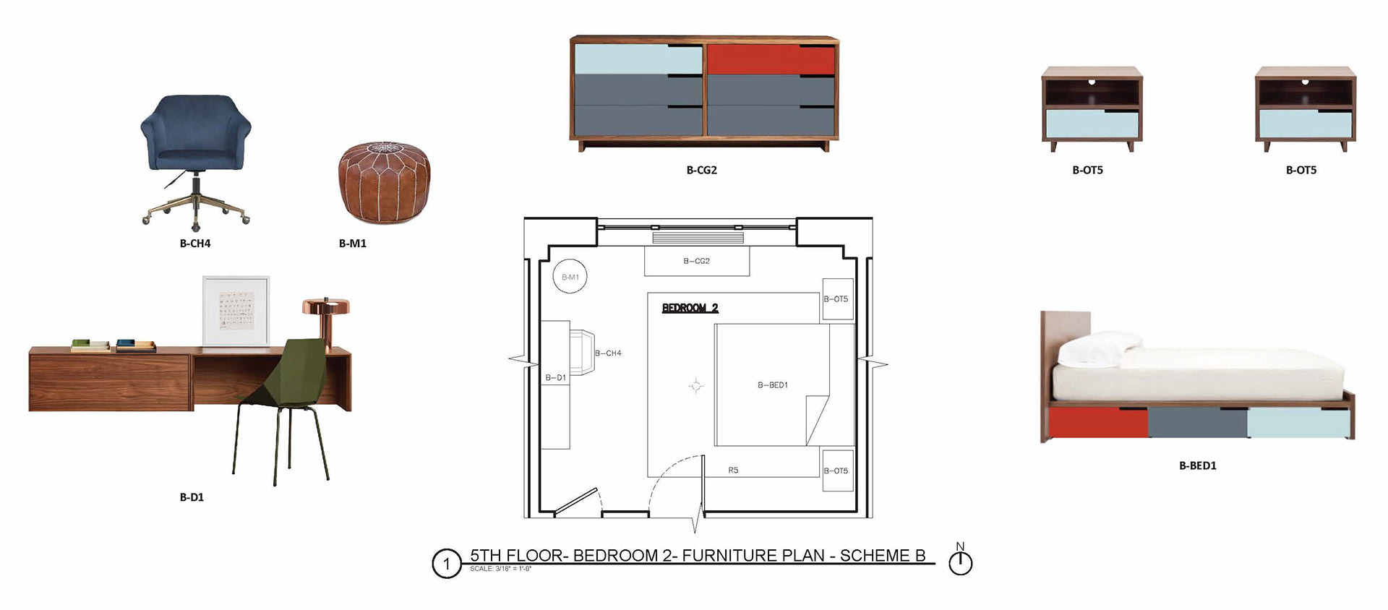PROJECT INFO
Location: Upper East Side
Size: 3,400 s.f.
Year worked on: 2020
My Role:
- Site survey
- Production of all project documents from the start till the end of design development where the project was put on hold.
- Material, furniture selection and presentations
- Work completed while working for Delson or Sherman Architects
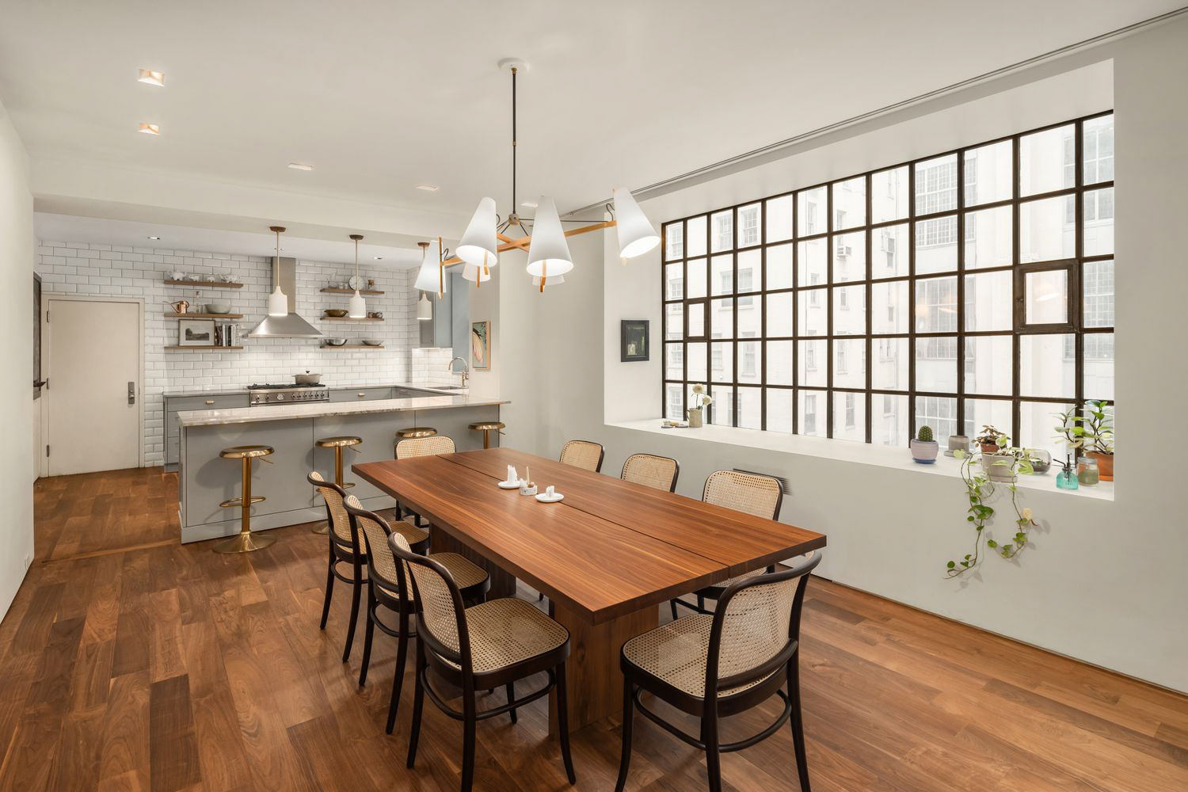
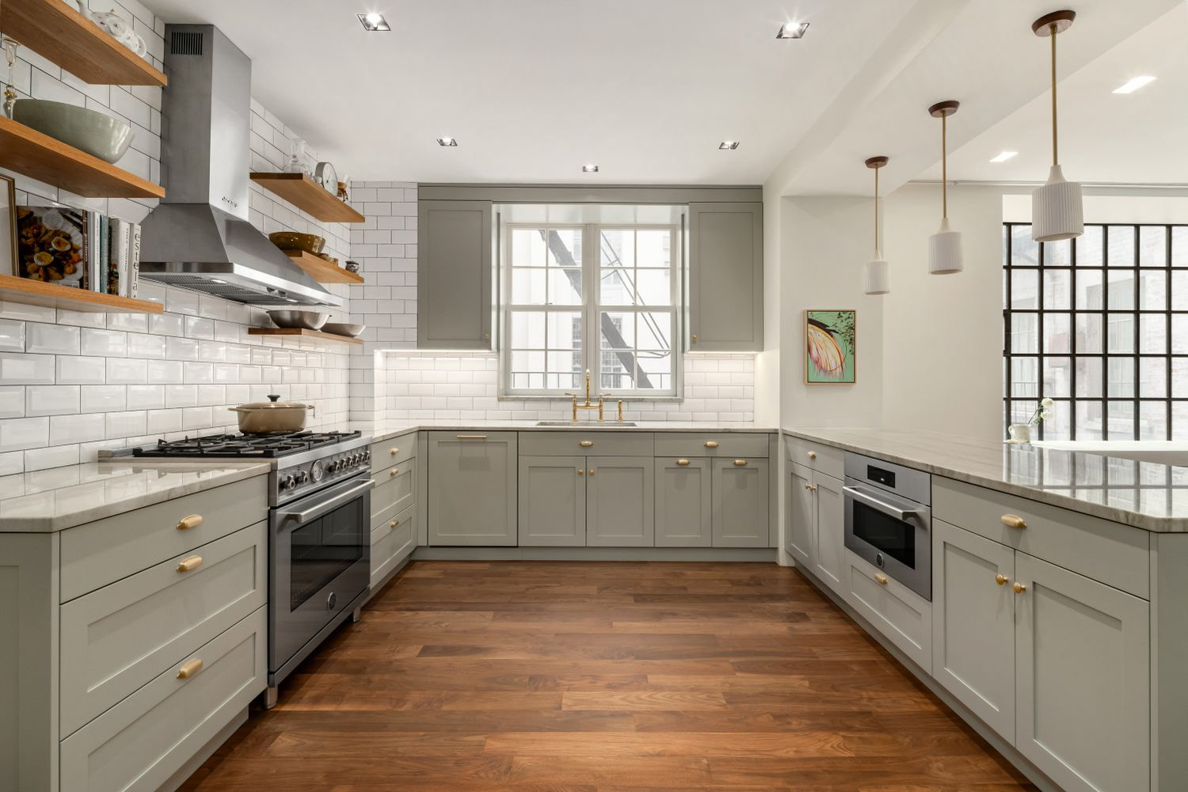
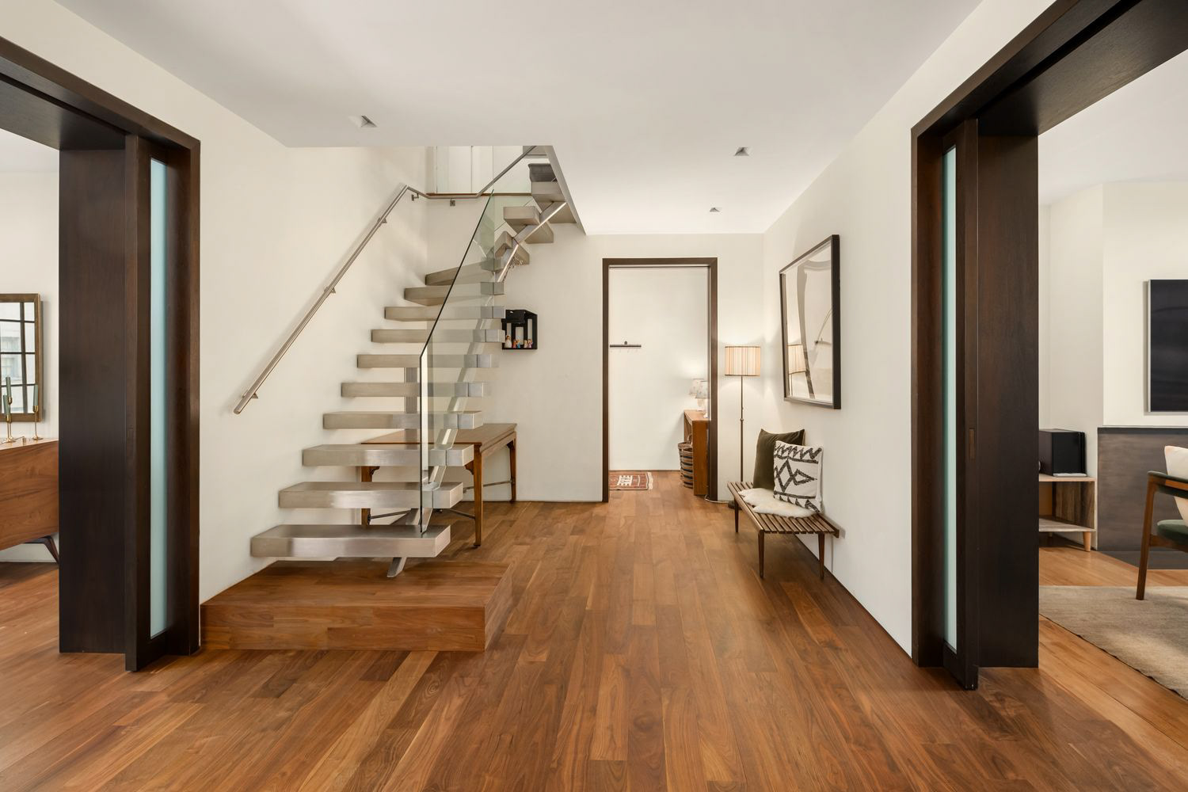
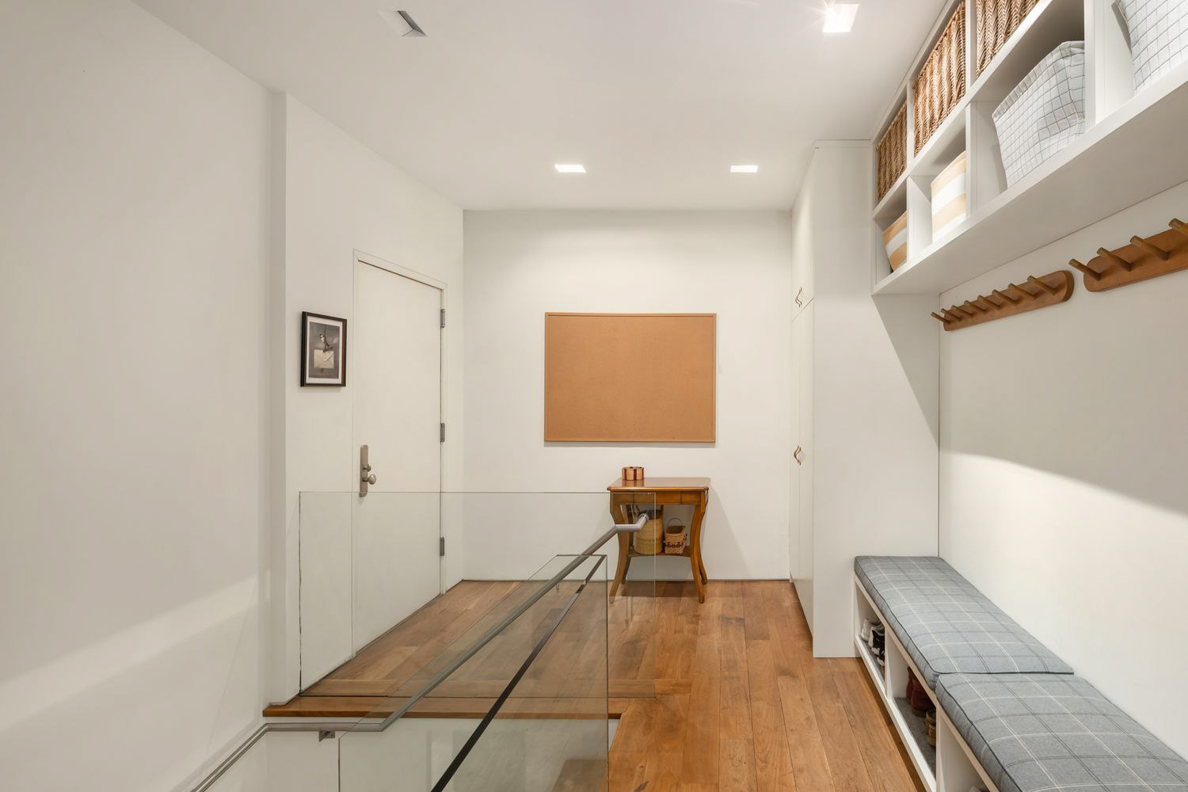
The renovation of this beautiful 10-room Lenox Hill duplex, encompassing 5 bedrooms, 3 bathrooms, and a powder room, was driven by the clients' desire to create a functional and stylish living space tailored to their family's needs. This interior renovation featured significant kitchen and bathroom updates, the selection of new furniture, custom millwork for the mud room, and a comprehensive lighting fixture overhaul, resulting in a home that beautifully combines functionality with aesthetics.
PROPOSED PLANS
DRAWINGS
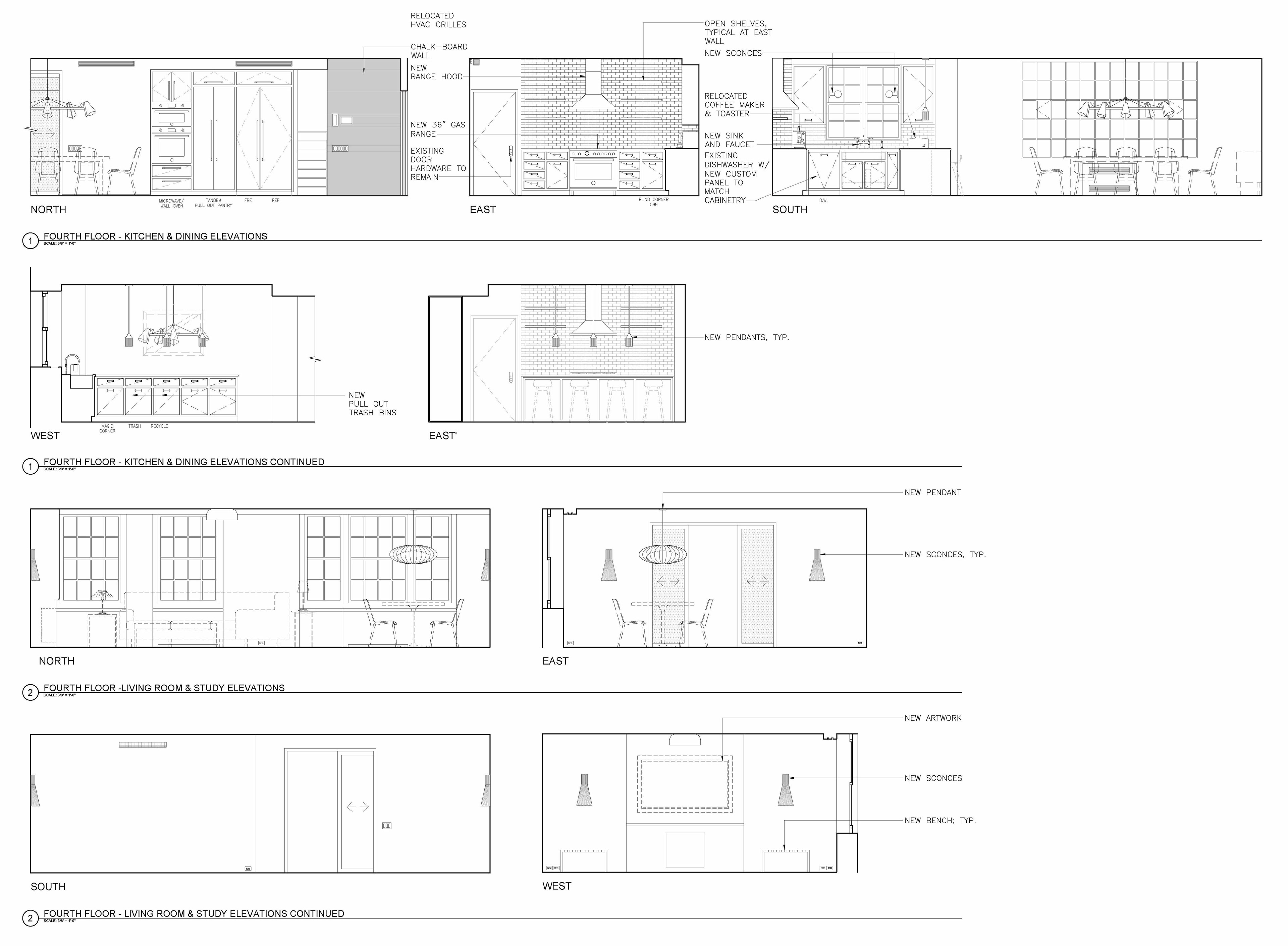

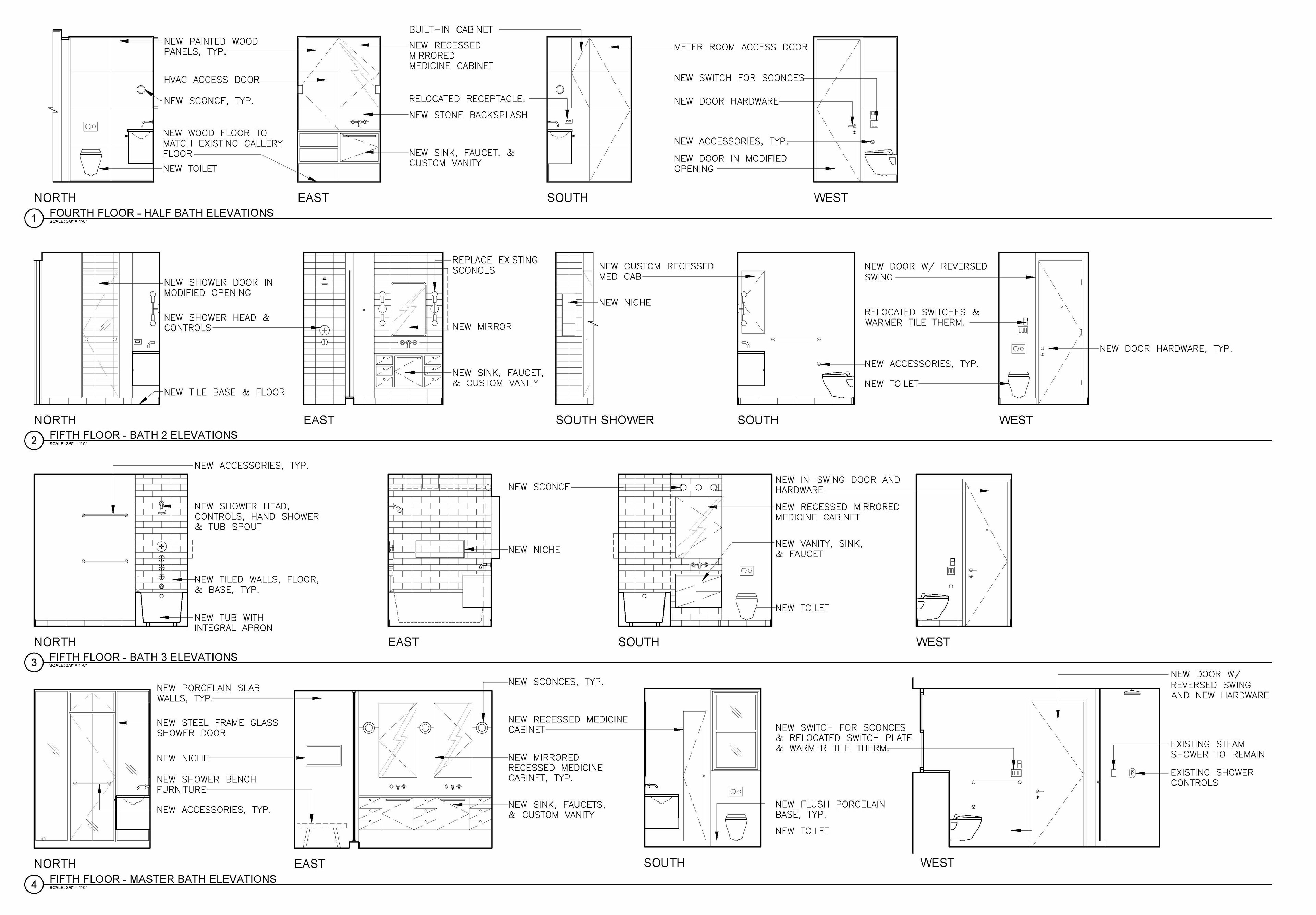
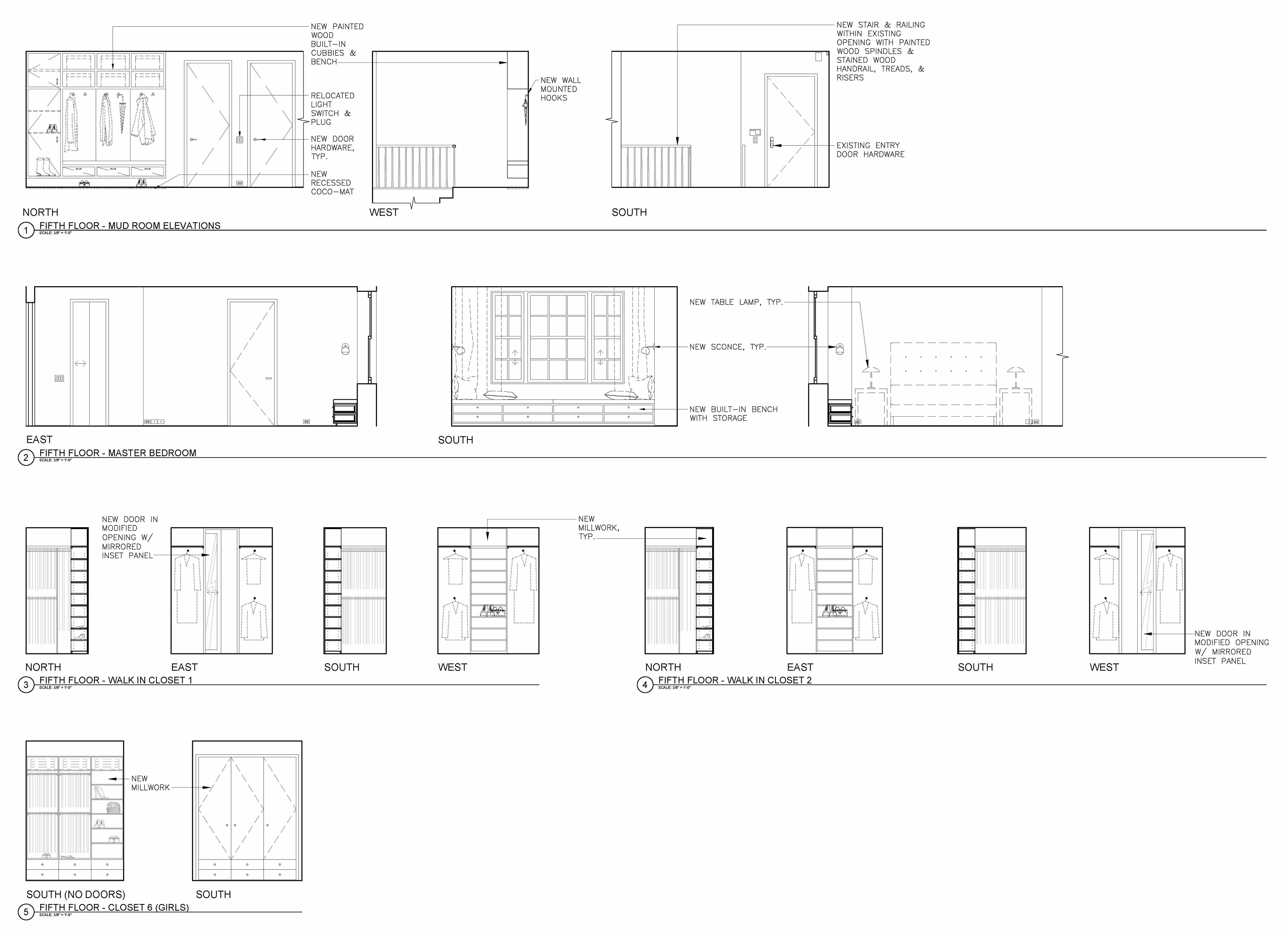
FURNITURE SCHEMES
