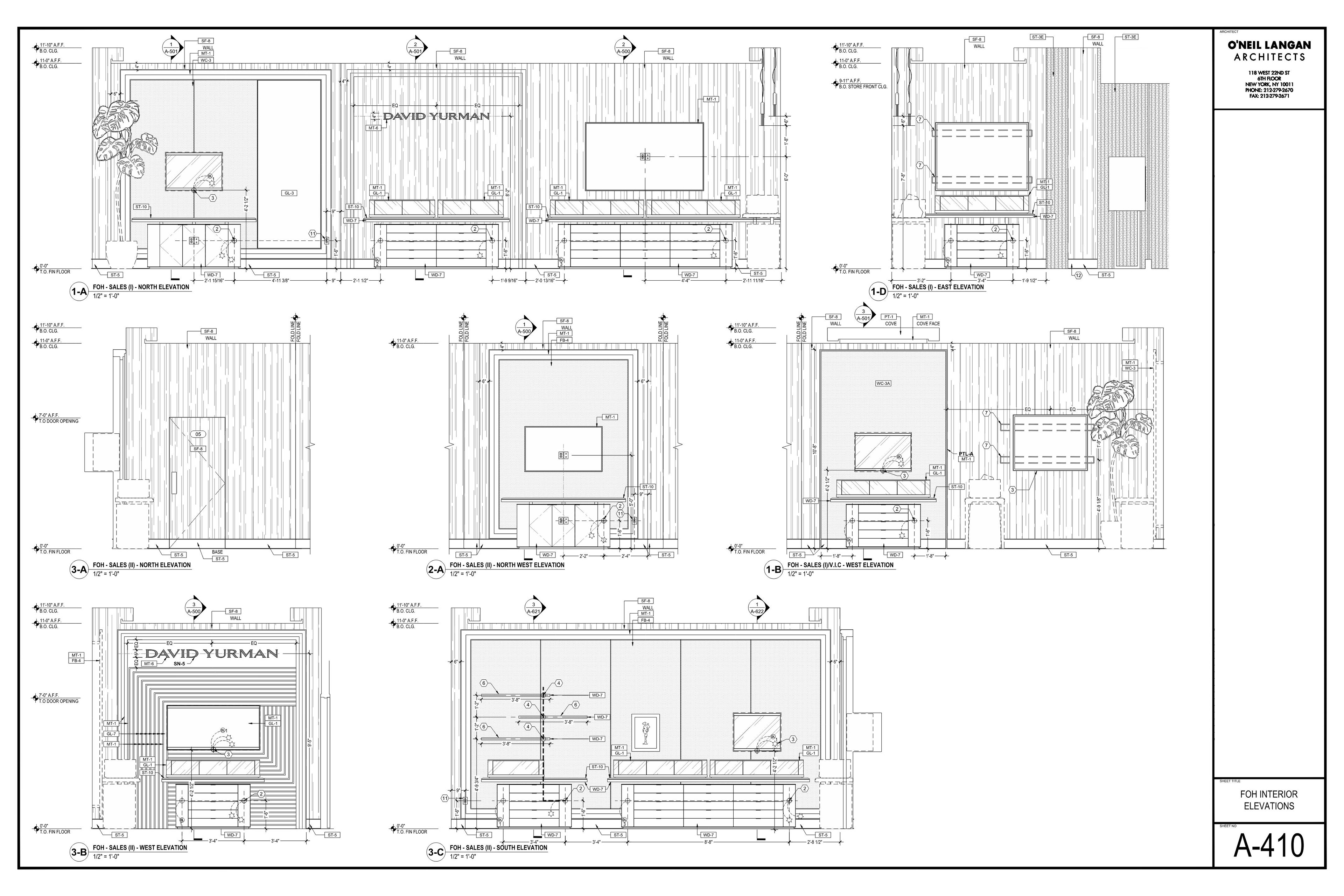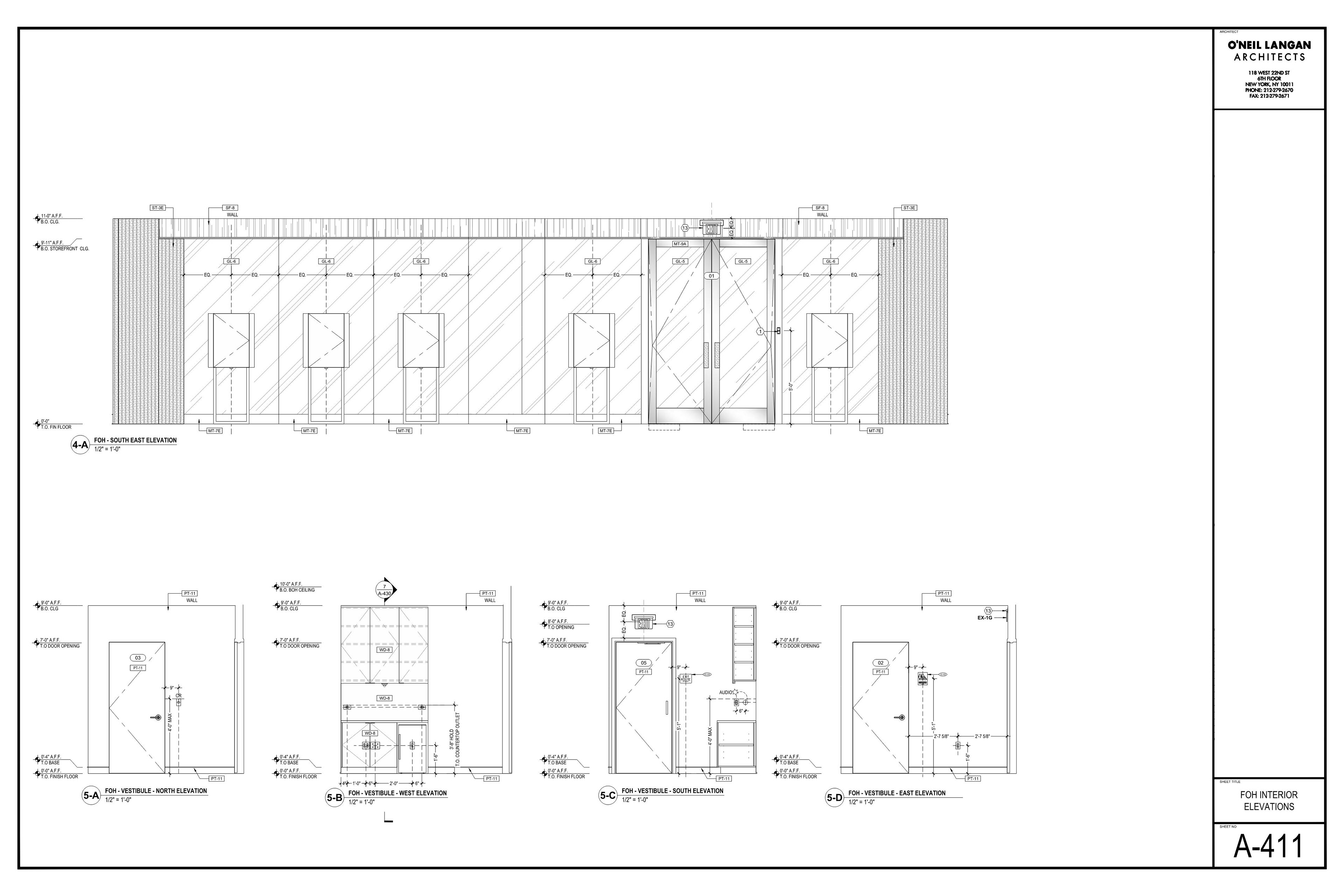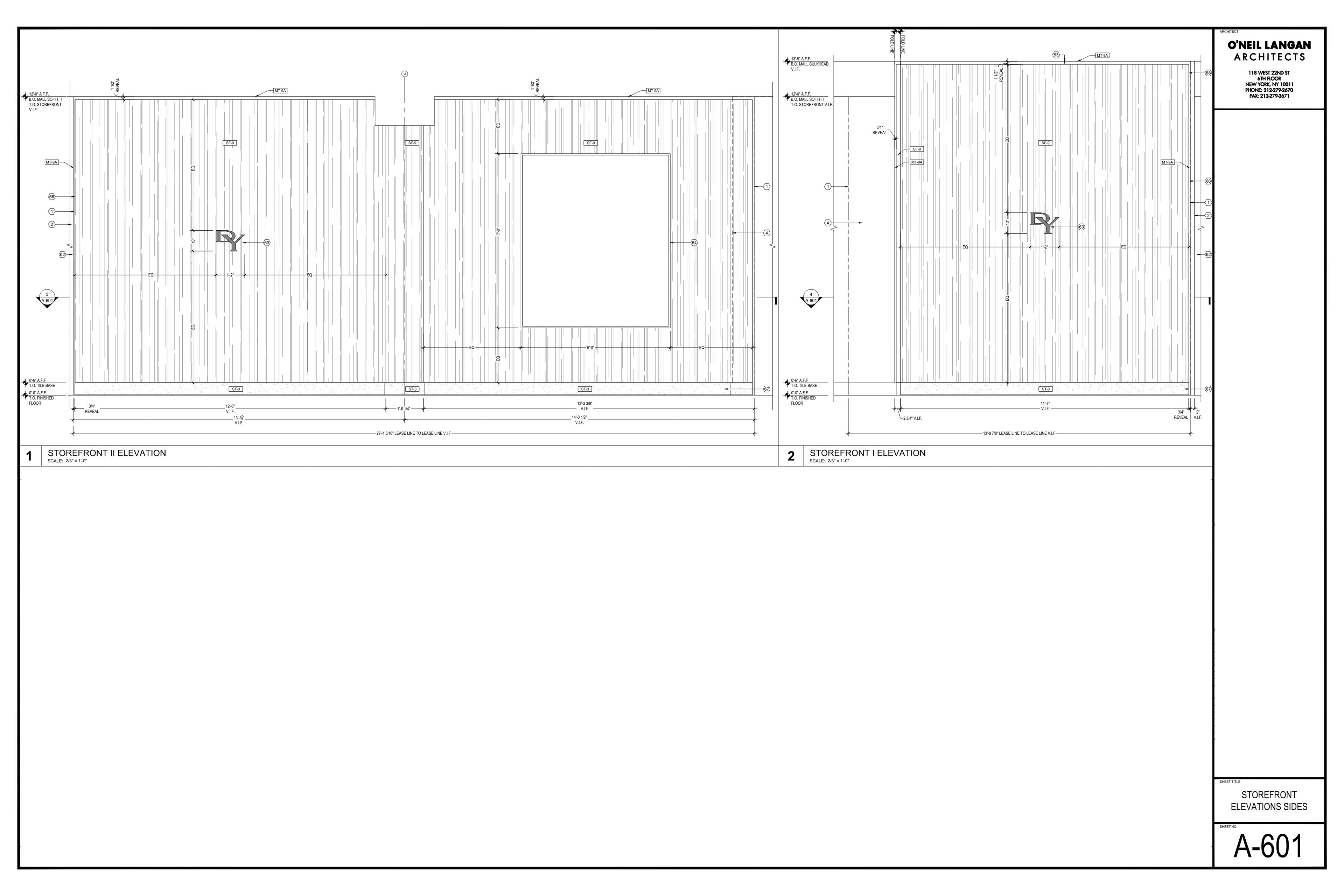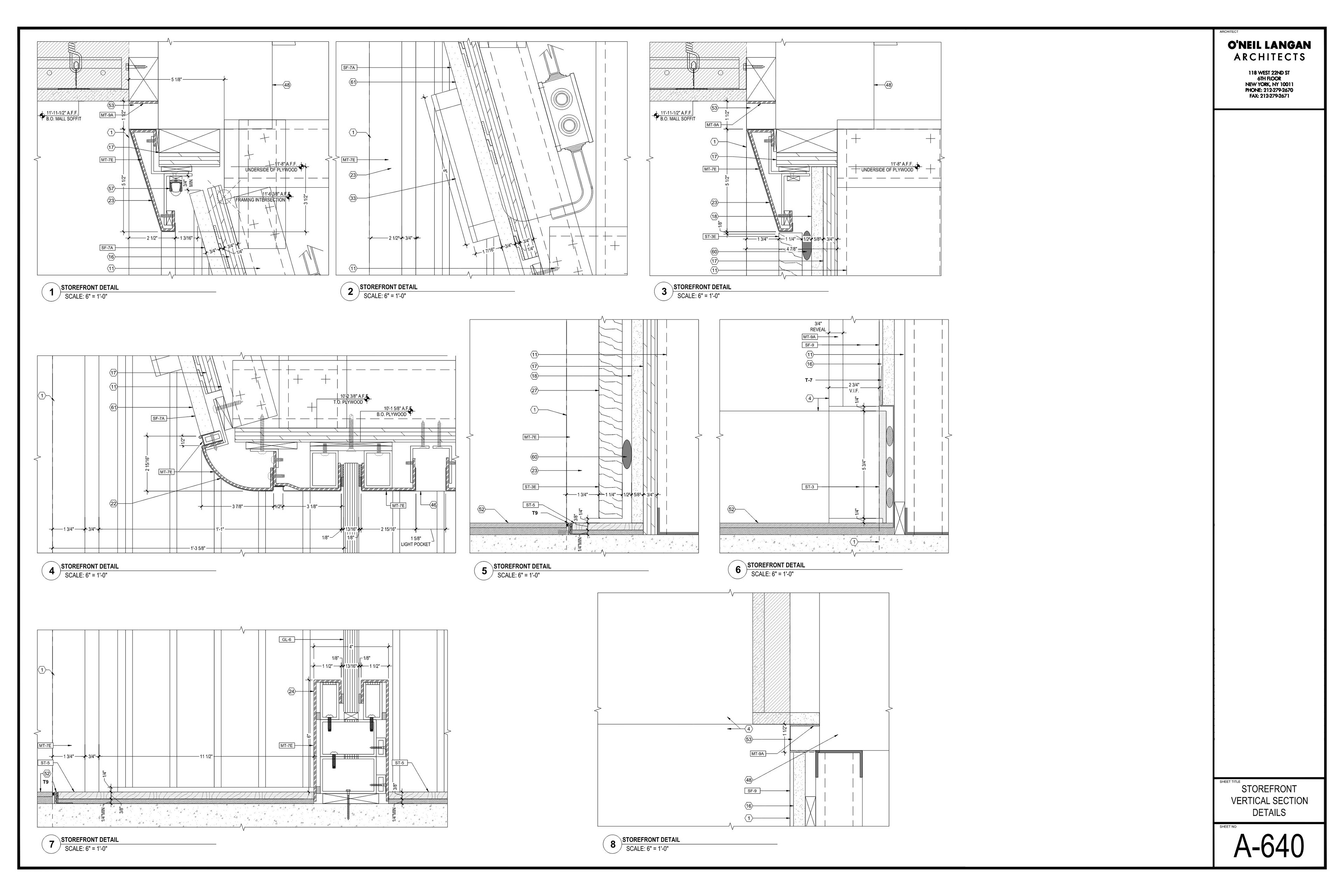PROJECT INFO
Location: Indianapolis, IN
Size: 1,400 s.f.
Year Complete: 2024
My Role: Project manager
- Leading coordination across all trades (MEP, lighting, millwork, security, etc.) Weekly project meetings with client and consultants throughout the project lifecycle.
- Produced all drawing sets, SD layout, Bid, Permit and Construction drawing set
- Conducting site visits and handling all CA-phase documentation (RFIs, submittals, field reports).
-Managing internal team workflows and ensuring delivery to schedule and quality standards.
- Produced all drawing sets, SD layout, Bid, Permit and Construction drawing set
- Conducting site visits and handling all CA-phase documentation (RFIs, submittals, field reports).
-Managing internal team workflows and ensuring delivery to schedule and quality standards.
- Work completed while working for O'neil Langan Architects
Project description:
We transformed a ground-floor retail space in a mall into a luxury boutique for David Yurman. The goal was to create a clean, luxurious interior that aligned with the brand’s visual identity and retail standards.
The design included new partitions, custom ceilings with integrated lighting, high-end finishes, millwork, and a striking new storefront supported by a steel structure.
One challenge was integrating all the new systems without disturbing the existing infrastructure. Also the curved storefront By working around key constraints and maintaining close coordination with consultants and the client, we delivered a space that feels elevated, efficient, and true to the brand.
One challenge was integrating all the new systems without disturbing the existing infrastructure. Also the curved storefront By working around key constraints and maintaining close coordination with consultants and the client, we delivered a space that feels elevated, efficient, and true to the brand.
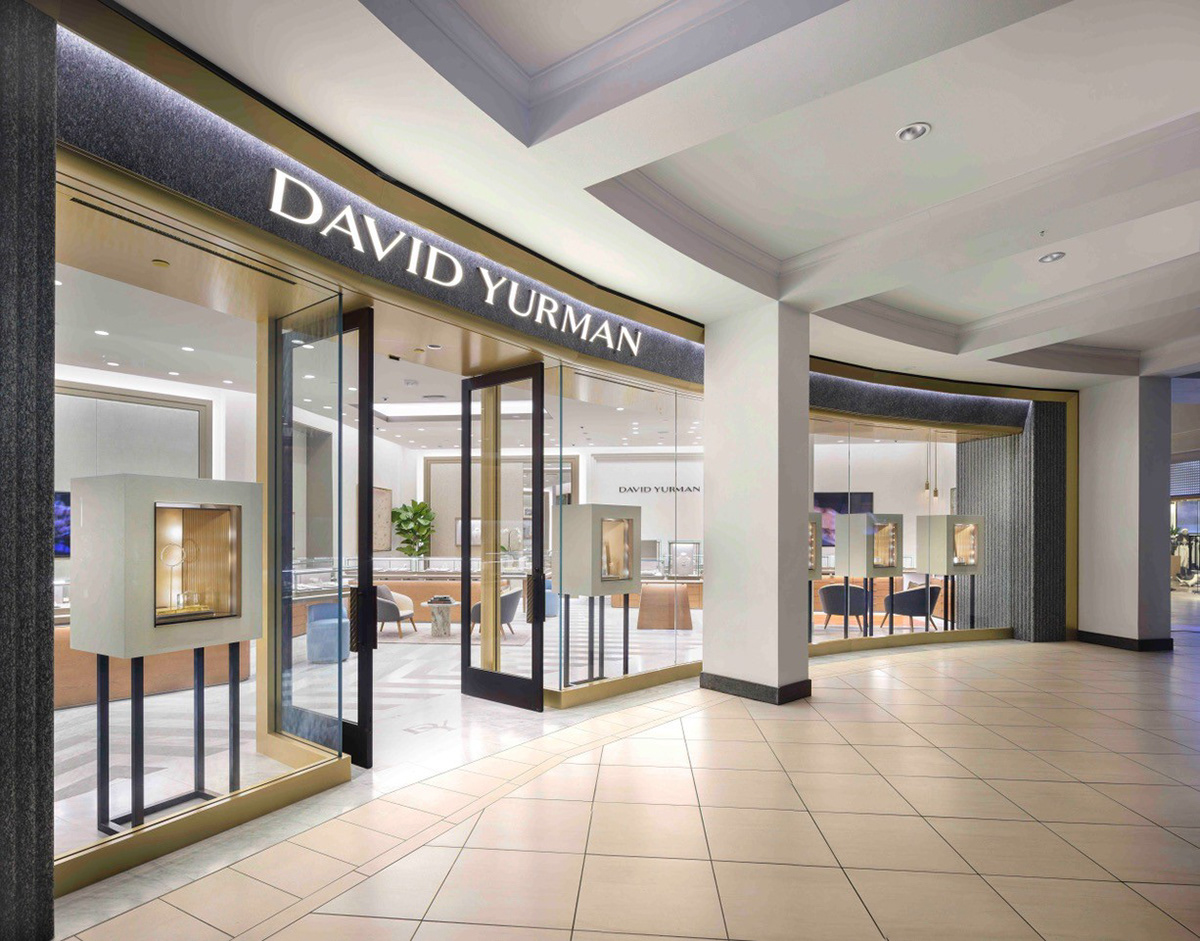
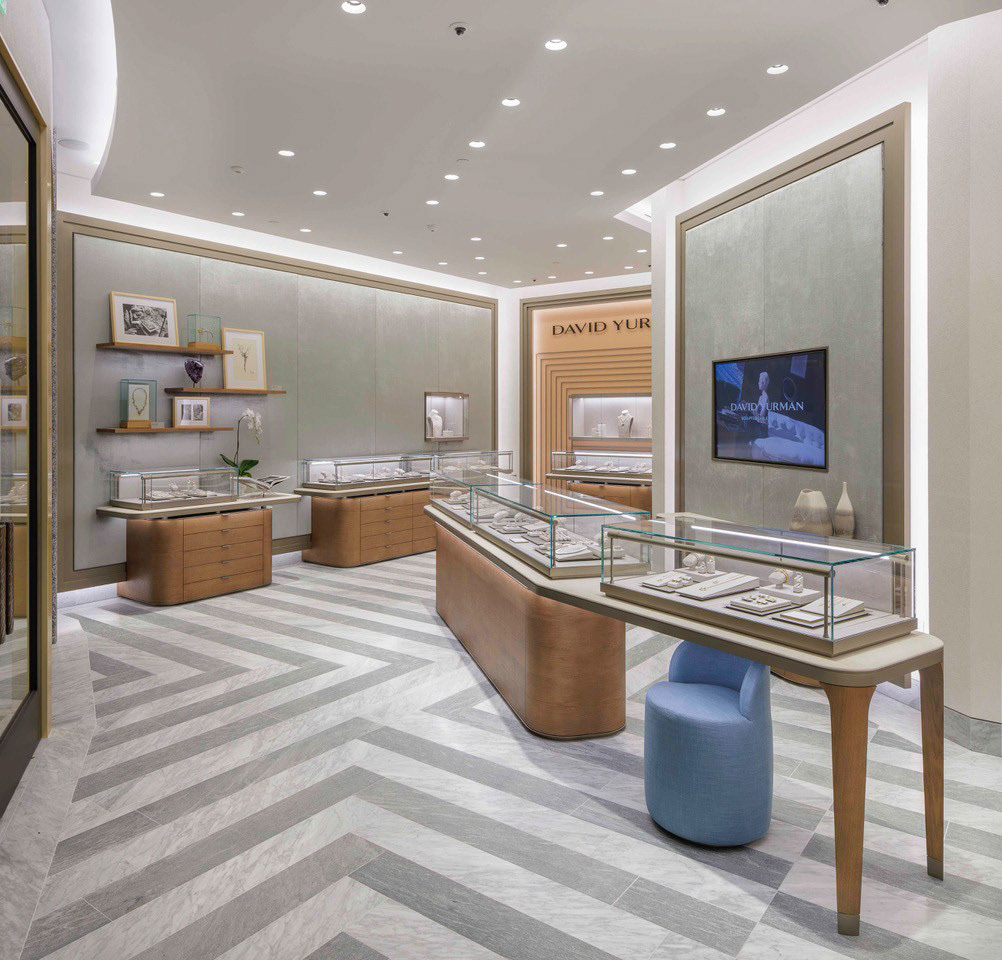
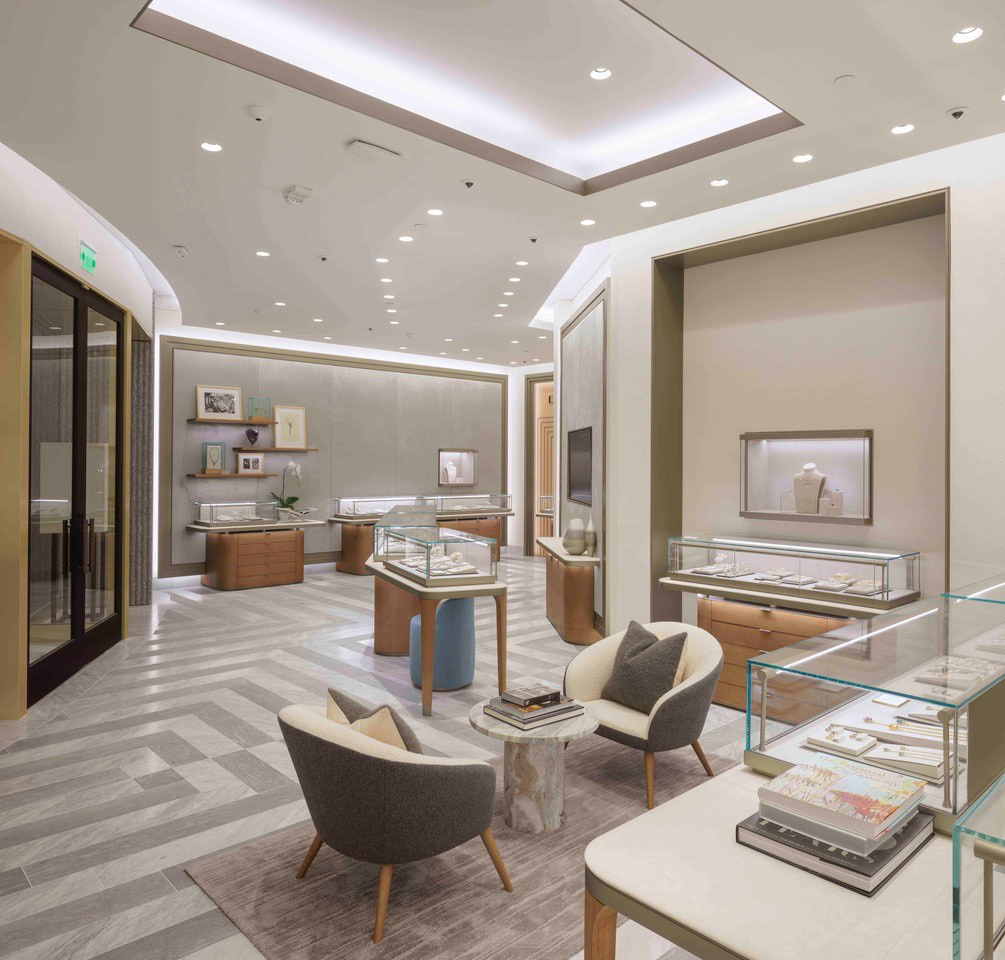


Photographer: Paul Warchol
FINAL SALES FLOOR PLAN
CONSTRUCTION DRAWING PAGES
