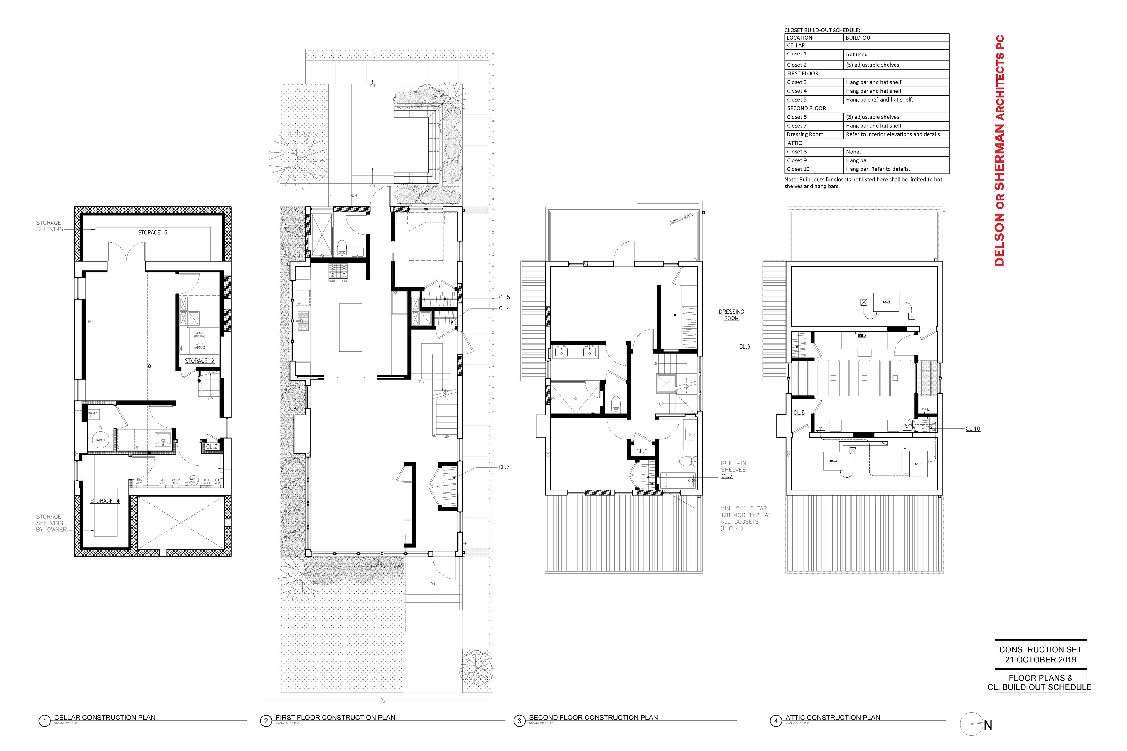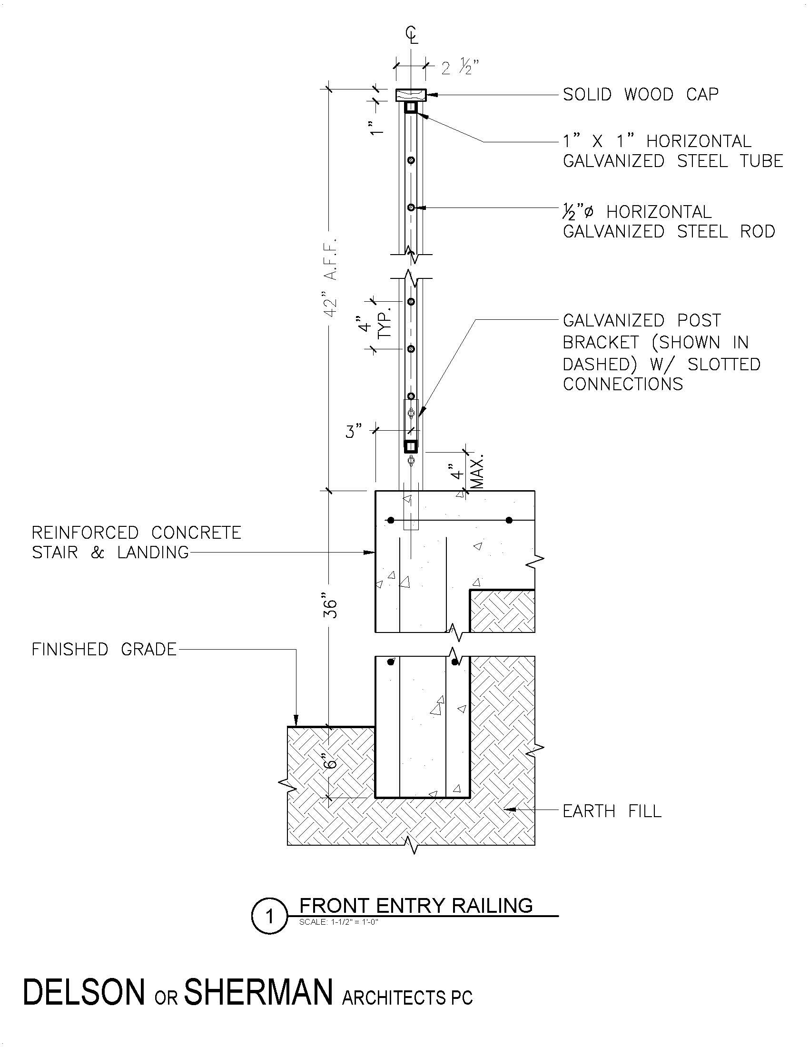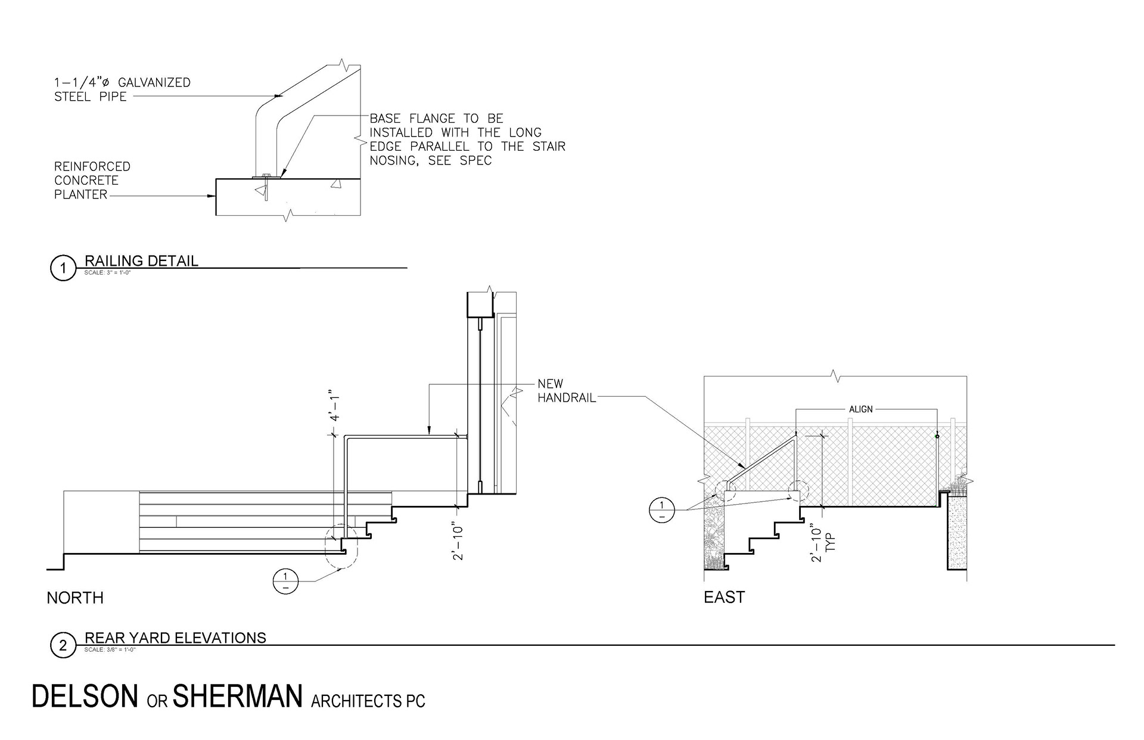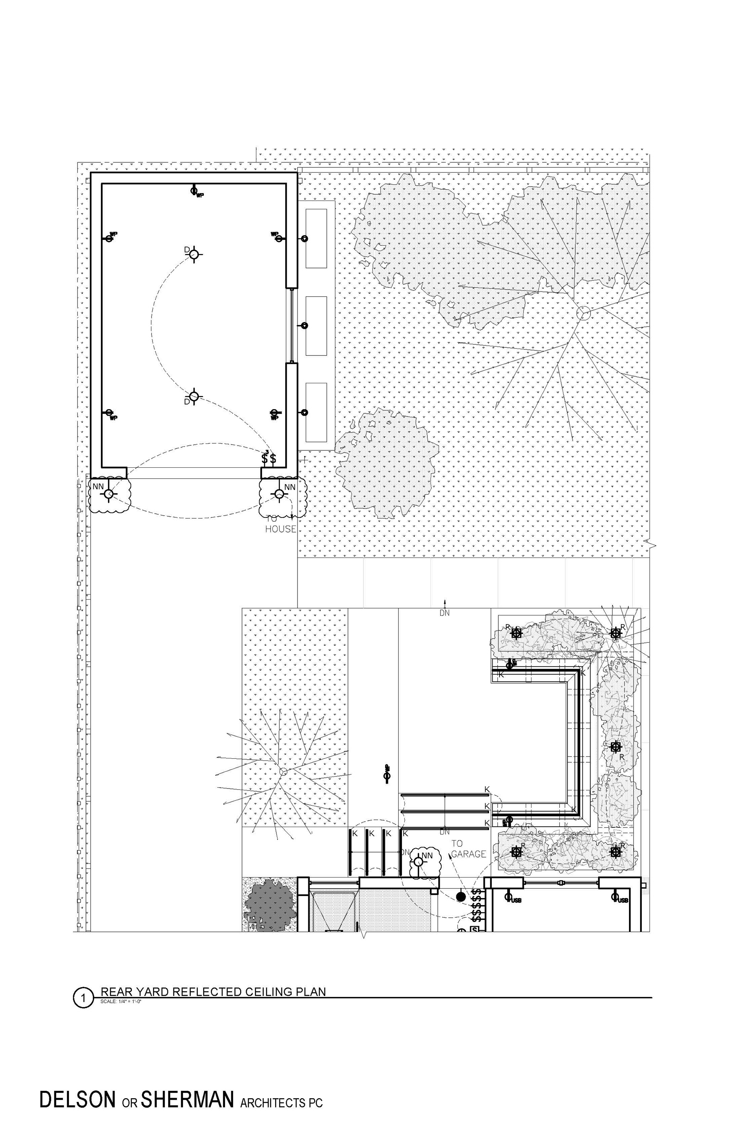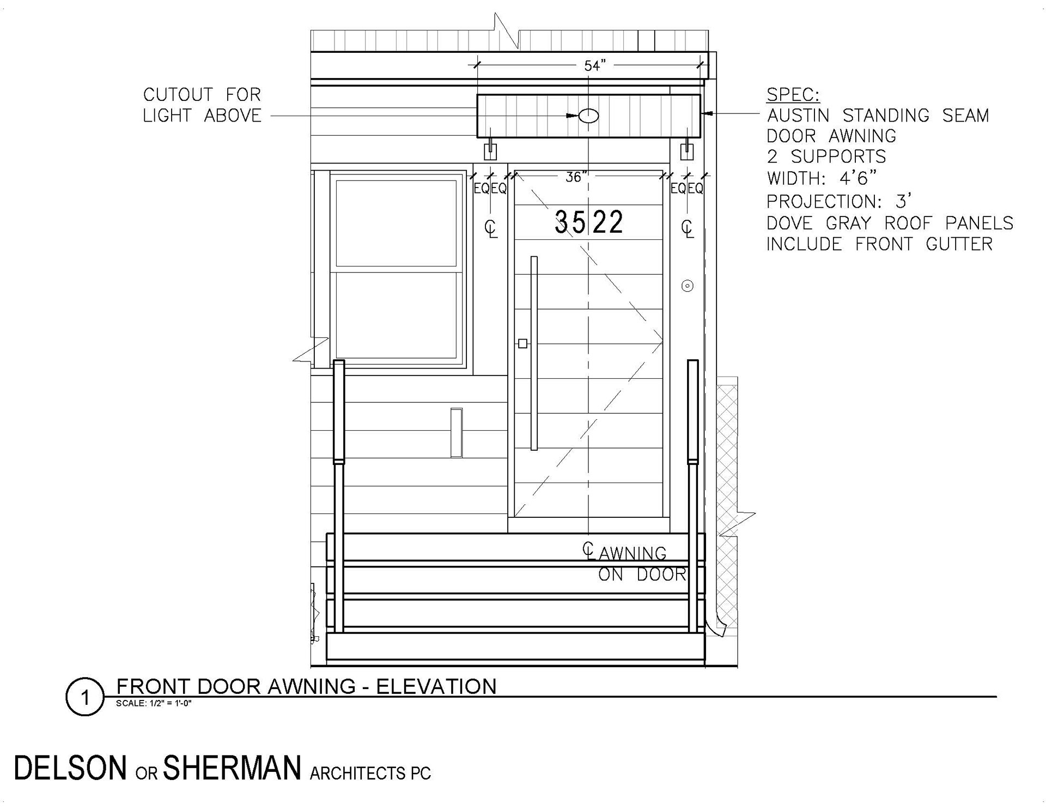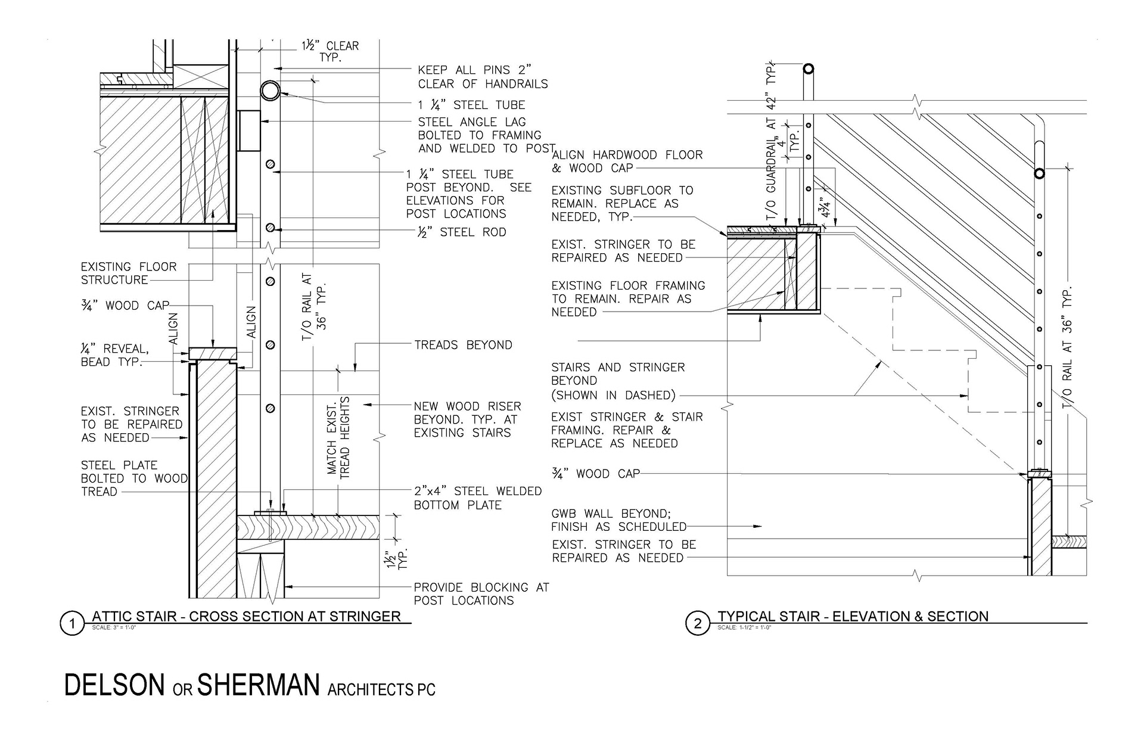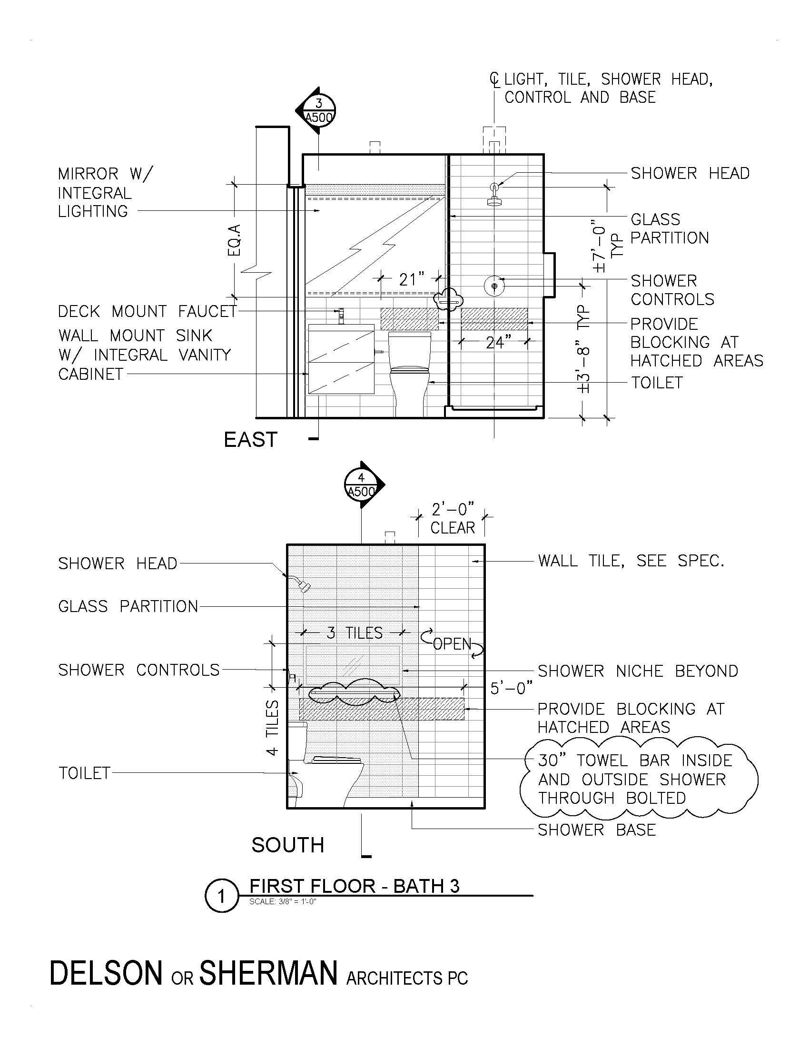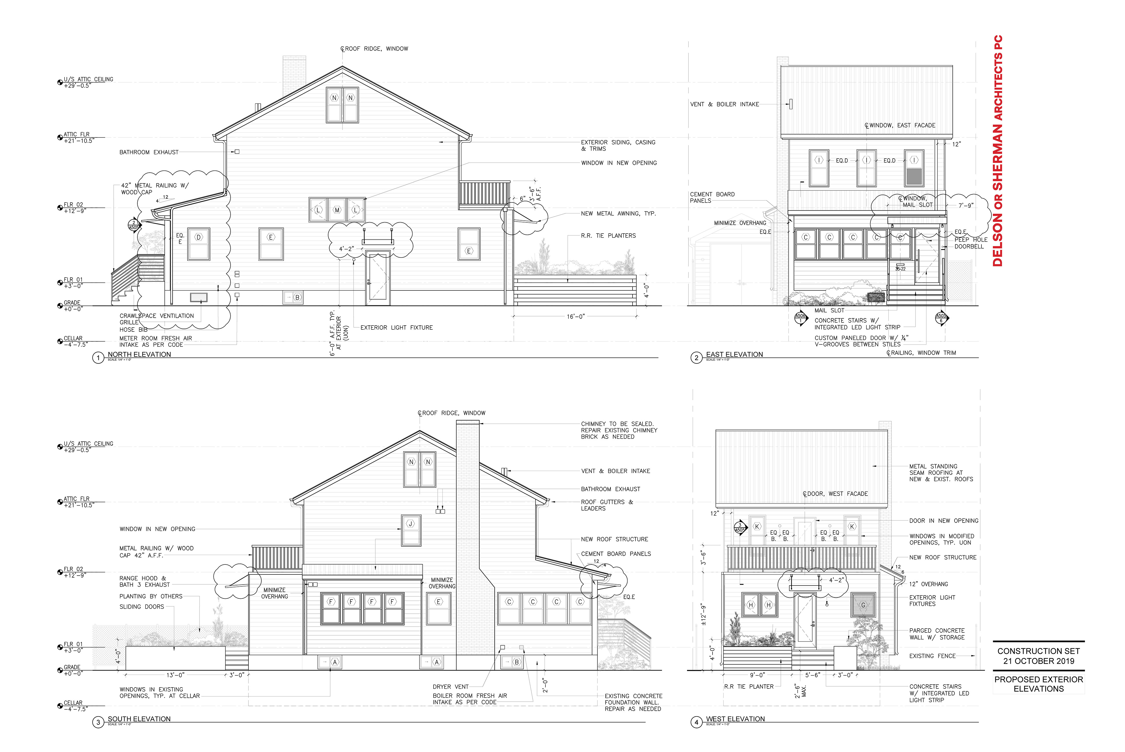PROJECT INFO
Location: Flushing, Queens, NY
Size: 2,500 s.f.
Year Complete: 2021
My Role:
Assisted in the production of the Construction Document set and Permit set.
Project manager during the construction administration phase of the project.
- Weekly site visits
- Special inspections coordination
- Coordinated with the Owner, General Contractor, Consultants and Expediter
- Alt-1, Alt-2, Post Approval Amendments, Change in Certificate of Occupancy.
- Change orders, submittals, shop drawings, application for payments, punch-list walkthrough and sketches.
- Staging for the photoshoot when construction was completed
- Work completed while working for Delson or Sherman Architects
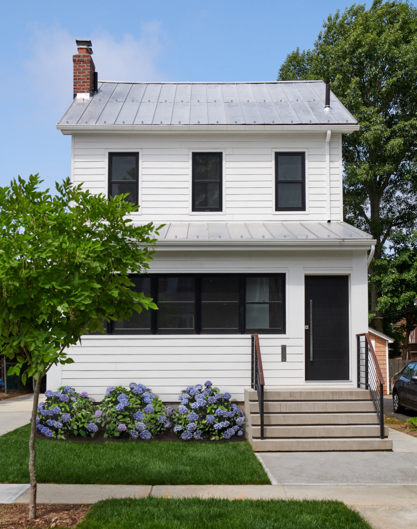
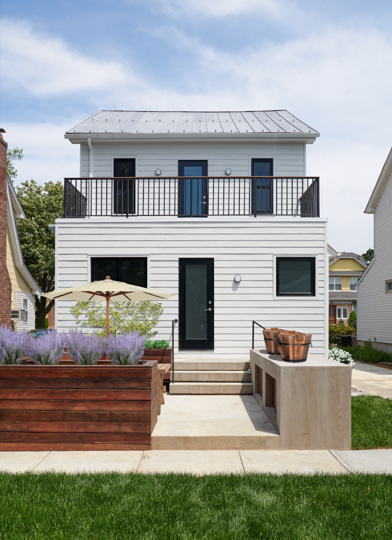
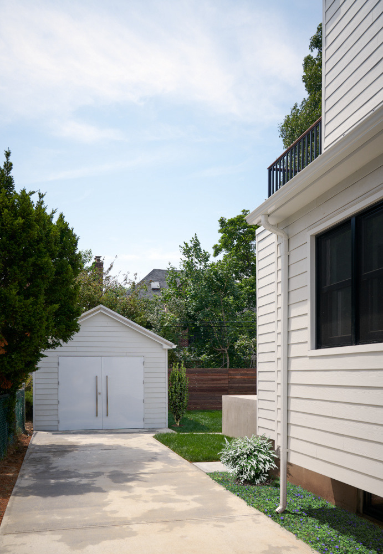
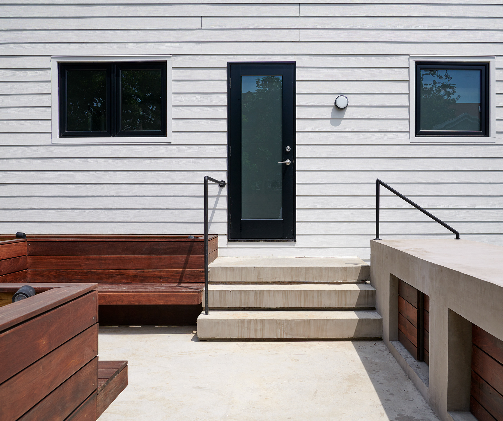
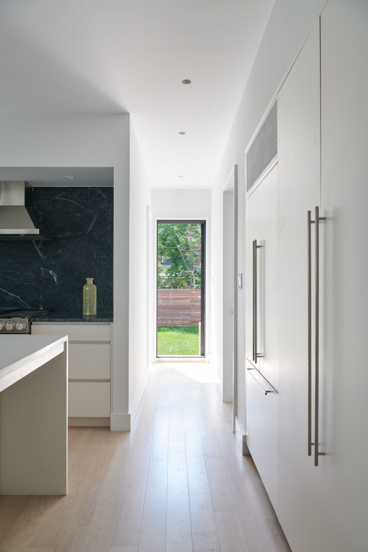
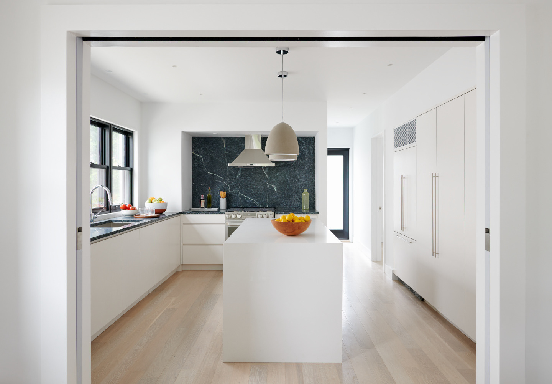
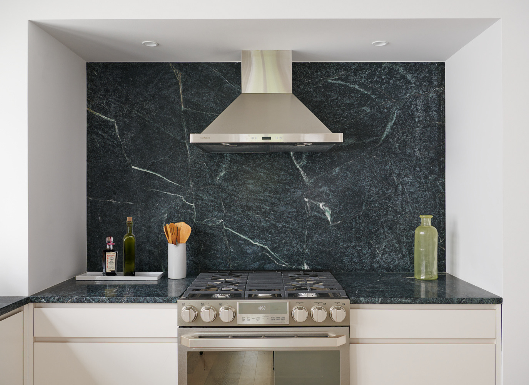
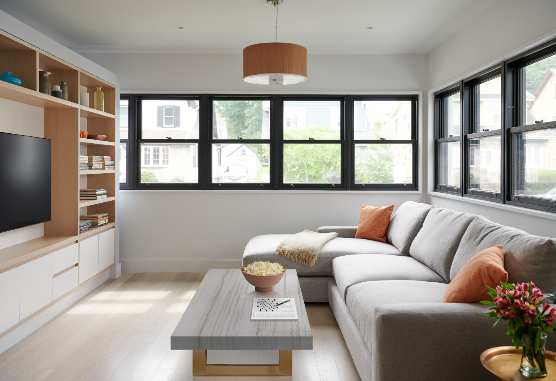
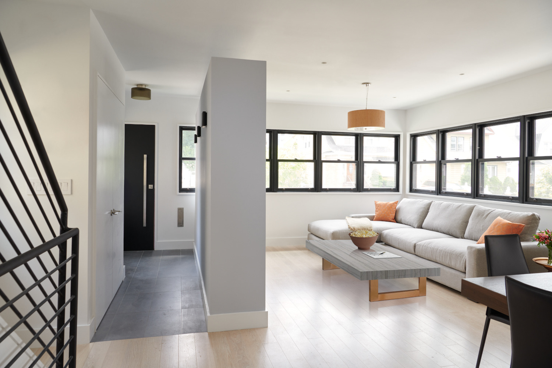
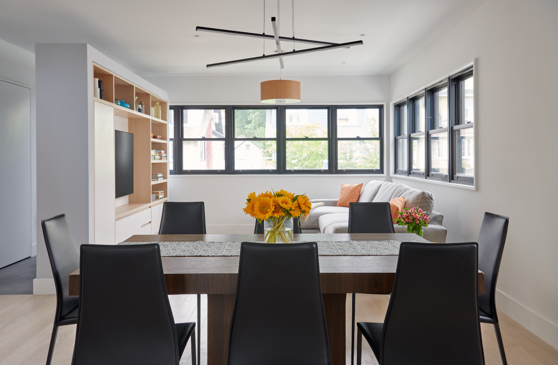
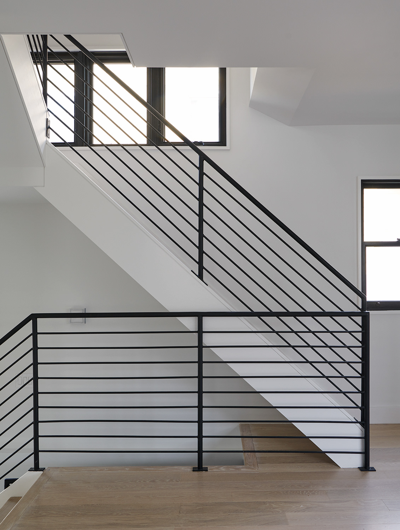
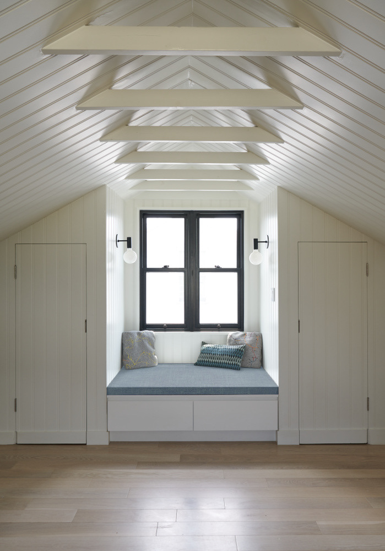
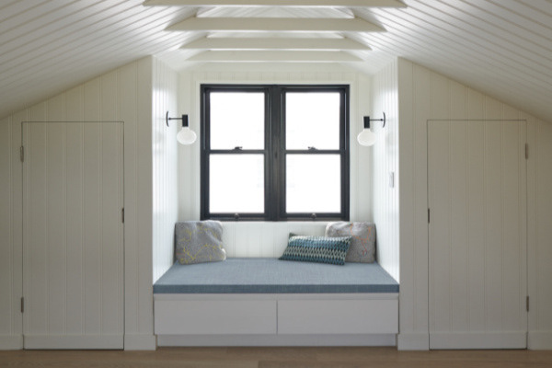
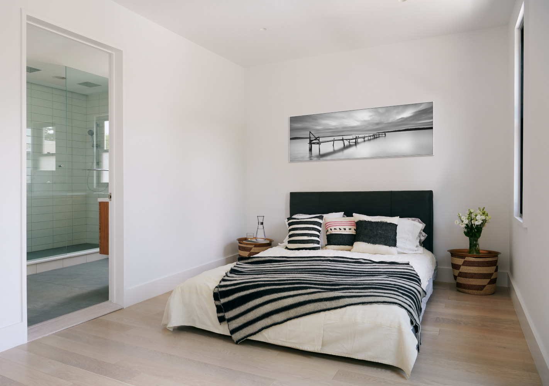
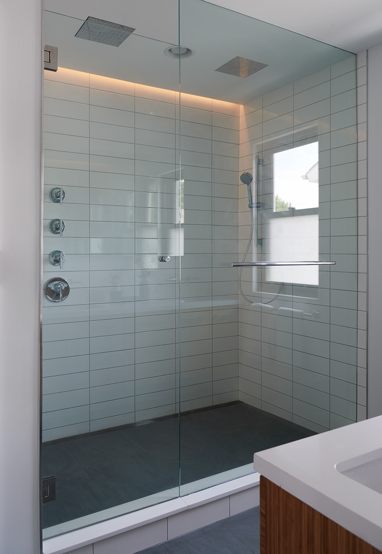
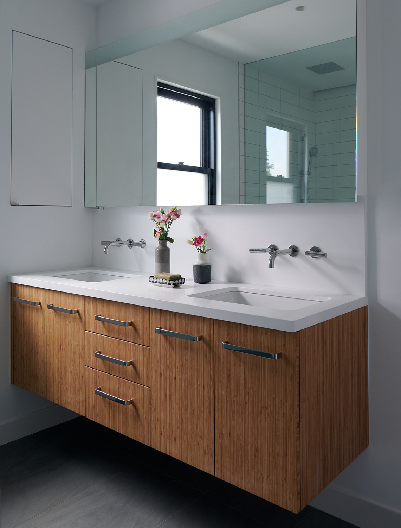
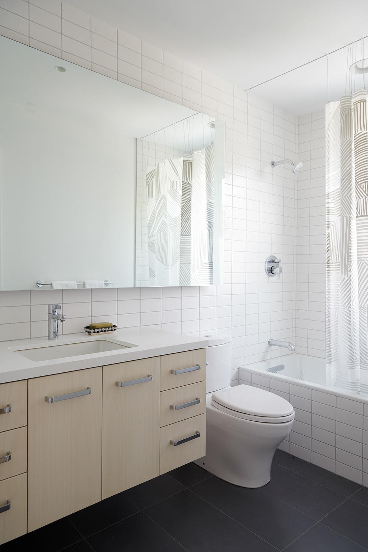
Photographer: Jason Schmidt
FINAL PLAN
This modest renovation elevated a dumpy house in Queens to the heights of clean-lined modernism. Firstly, where the old kitchen was wedged into a back porch, our spacious new kitchen fills the center of the house with sleek lacquered cabinets and soapstone slabs. Similarly, our entry door is a lacquered slab of horizontal boards. After that, a partial-height wall defines the foyer and frames the living room cabinetry. Lastly, while main rooms once turned their backs to daylight, our long runs of strip windows now embrace the outdoors.
Upstairs, we upgraded bedrooms and bathrooms. And at the top floor, we repurposed an old storage attic as a guest room, with a new cathedral ceiling, exposed tie beams, and a cushioned window seat. For a serene vibe, we unified its walls, ceilings, and doors in continuous painted bead board.
Outdoors, new concrete stoops have integral concealed lighting. And ipe planters wrap an outdoor dining area. For the exterior finishes, new fiber cement clapboards and a terne metal roof will last forever. And we matched those finishes on the the little freestanding garage
- Delson or Sherman Architects caption
SKETCHES DURING CONSTRUCTION
