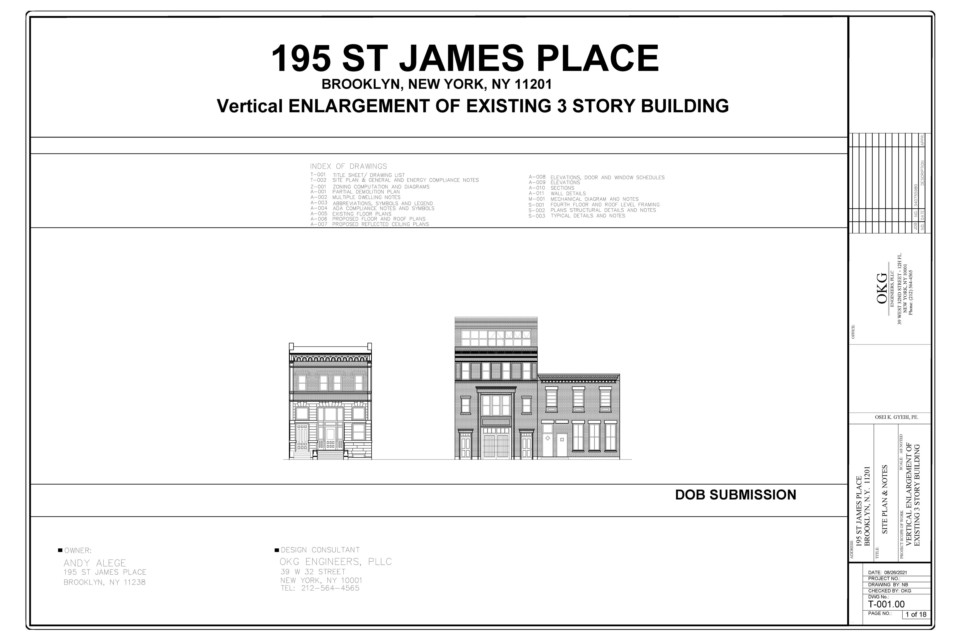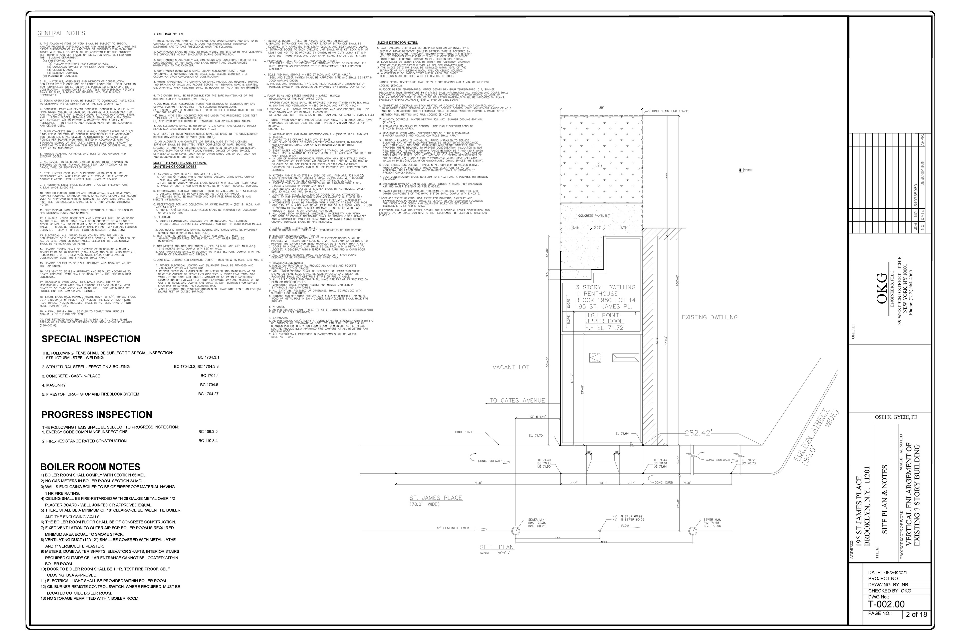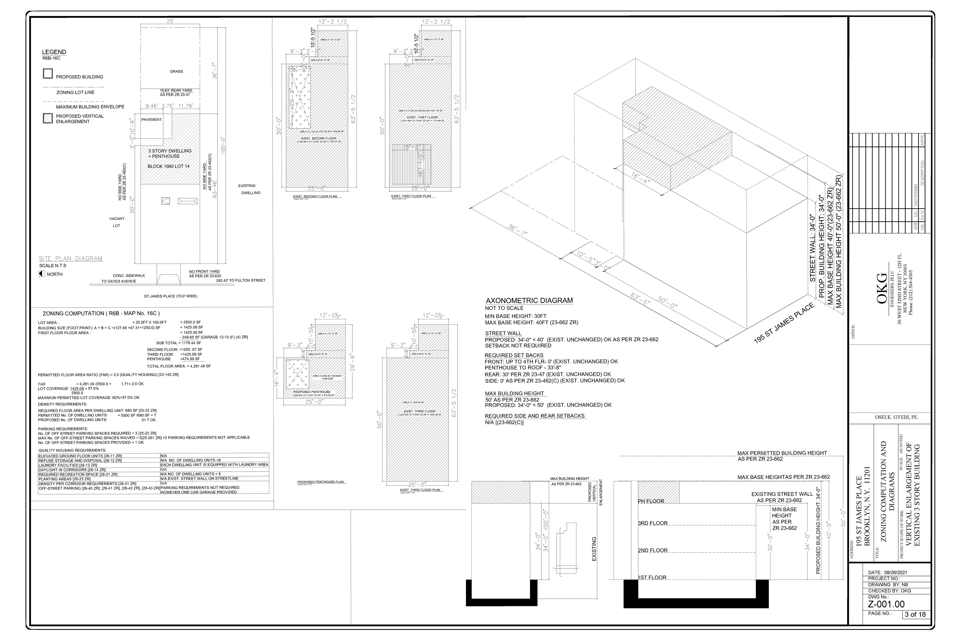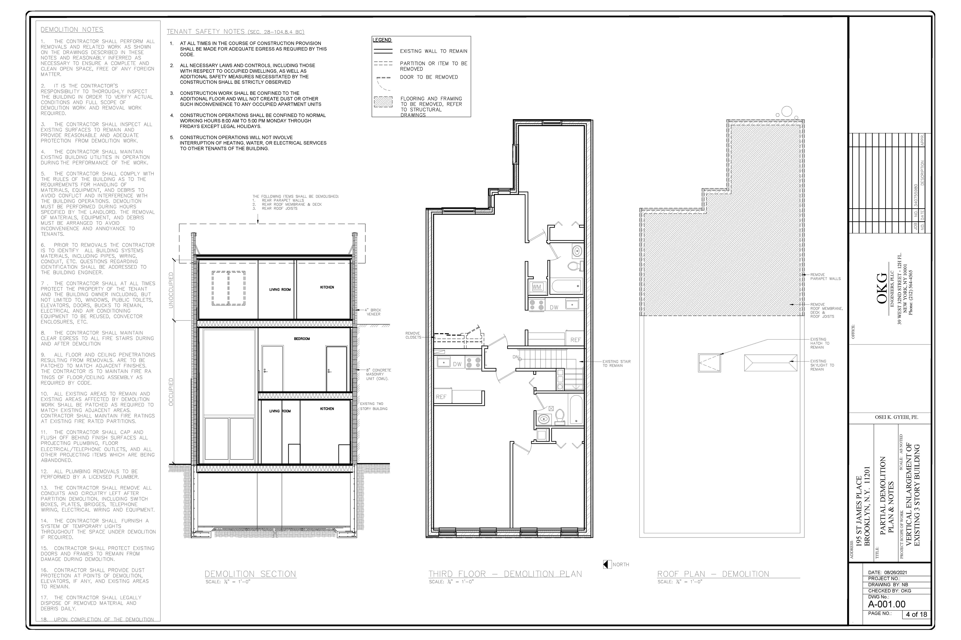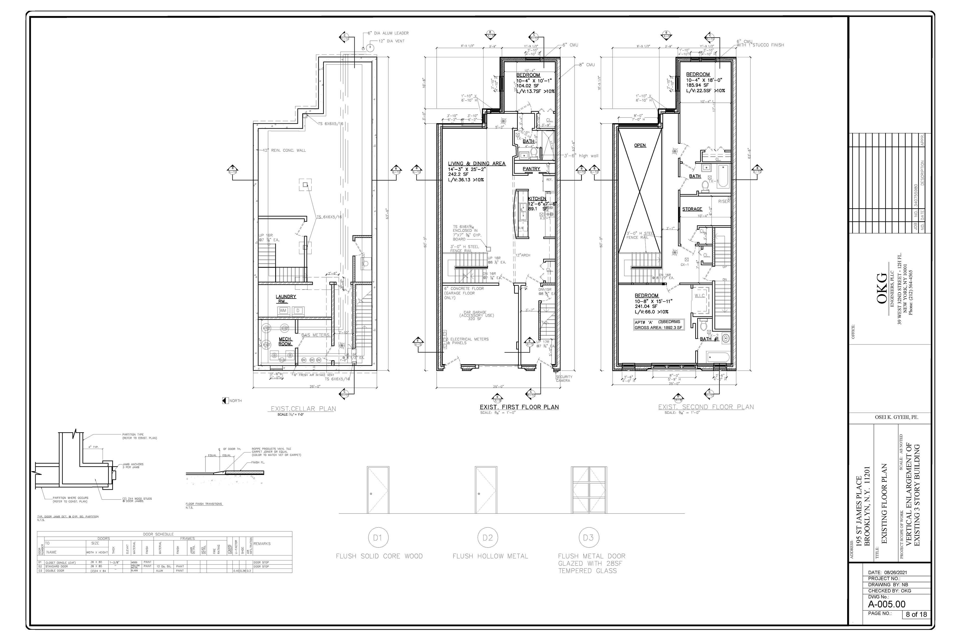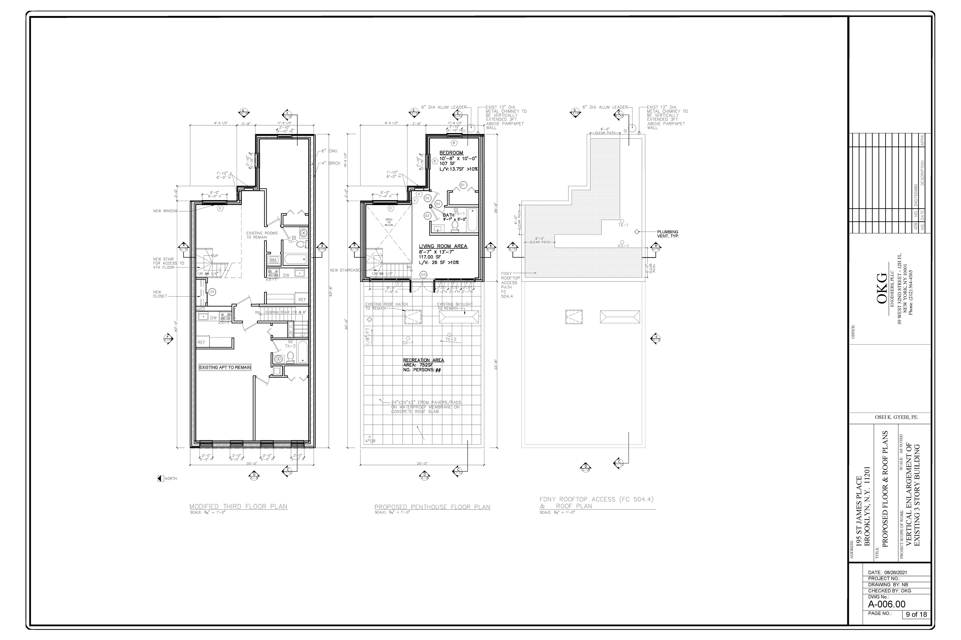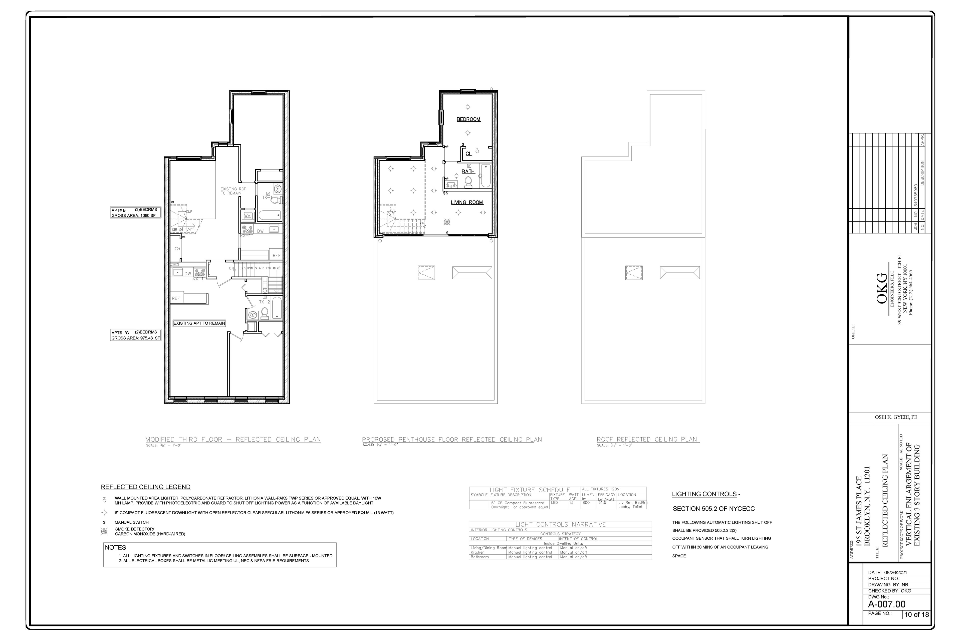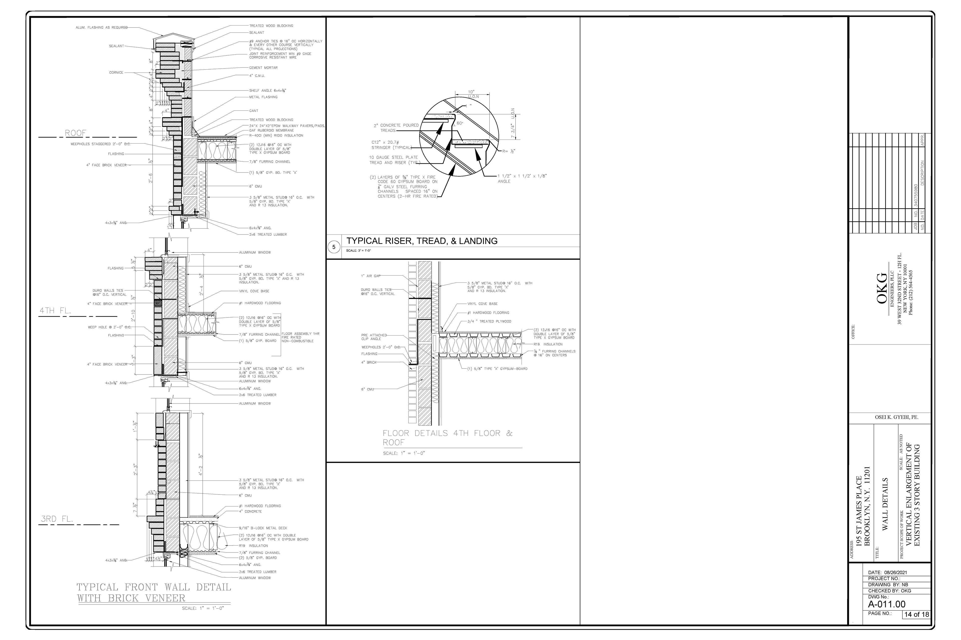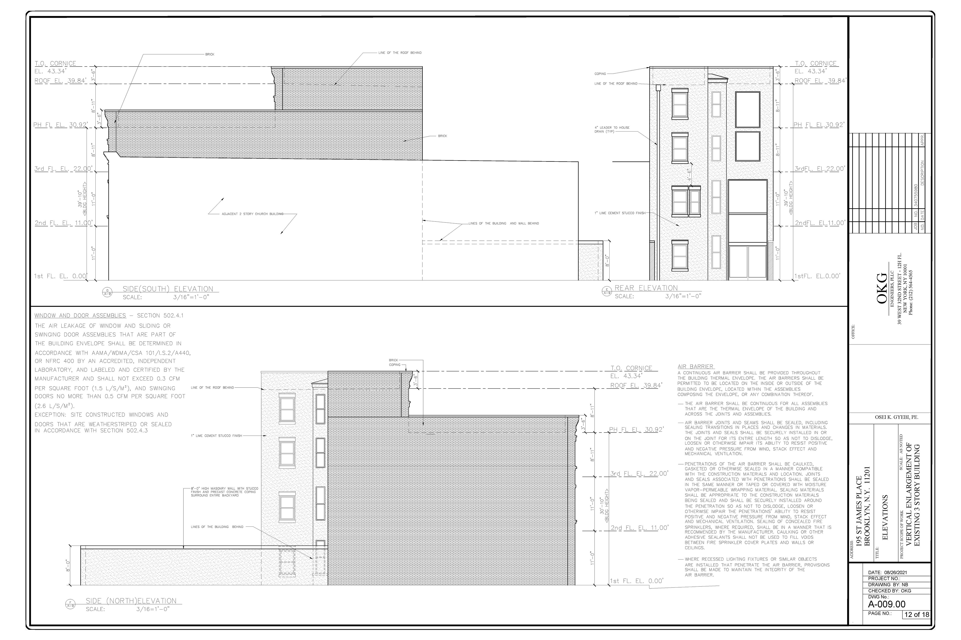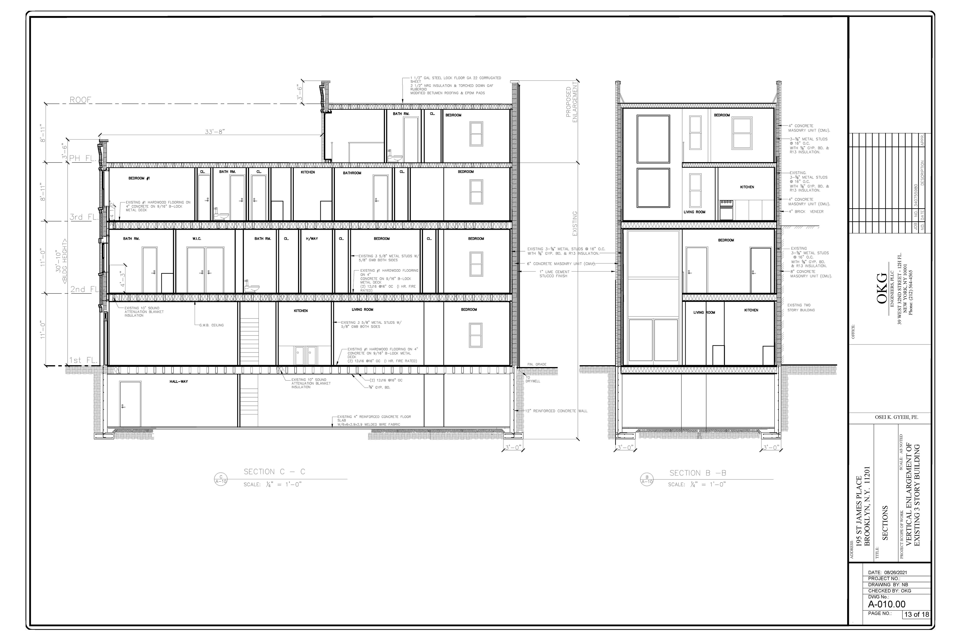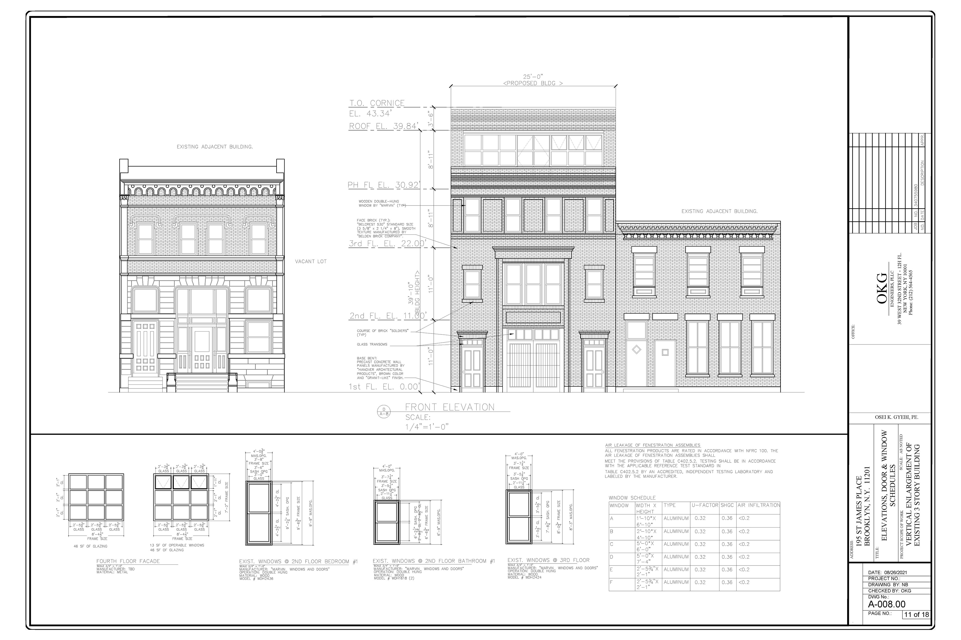PROJECT INFO
Location: Clinton Hill, Brooklyn, NY
Size: 4,125 s.f.
Year Complete: In Progress
My Role: Design consultant
-Schematic designs, design development, construction documents, renderings
-Landmark coordination and submissions
-Landmark mock up coordination with contractor
-Structural engineer coordination
-Work completed while working for Functioning Forms Studio
Project description:
This project involves the vertical enlargement of a three-family house that was built in 2002. With the recent zoning changes, additional square footage can now be added to the property. Initially, the plan was to max out the additional square footage by adding a full fourth floor with a recreational roof and bulkhead. However, due to opposition from the landmark committee, only a partial fourth floor can be added to the rear unit. After several iterations and back-and-forth with the landmarks committee, a functional layout has been designed to meet the needs of the residents while respecting the character of the surrounding neighborhood.
