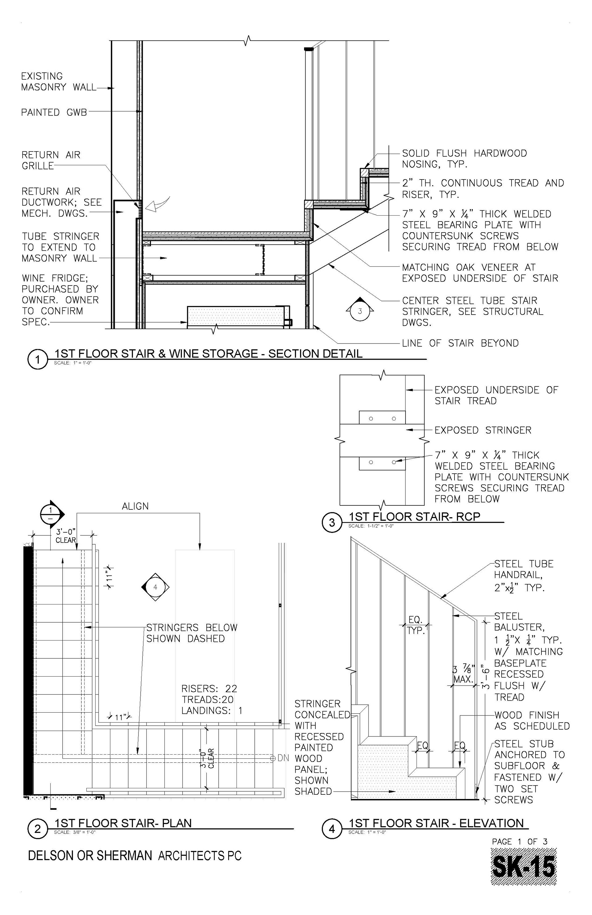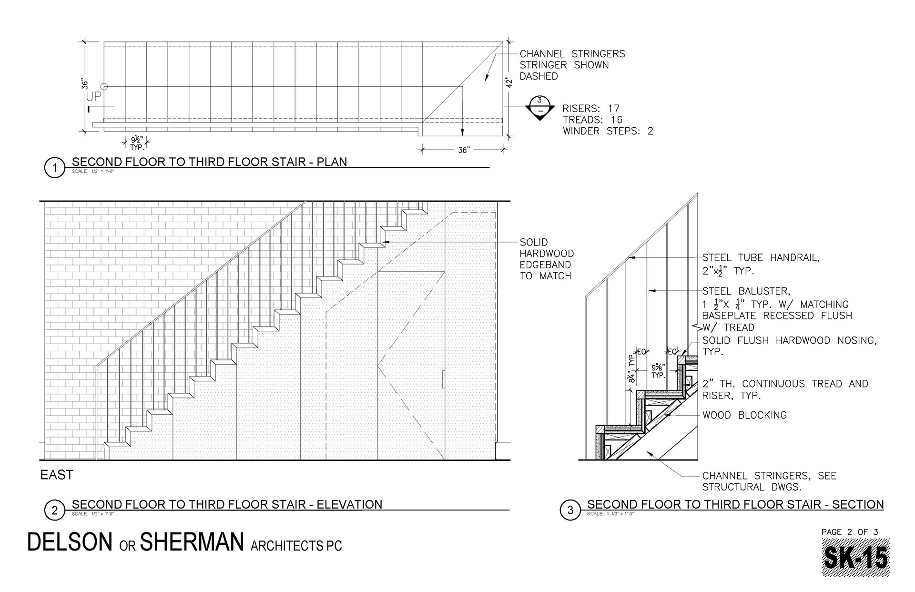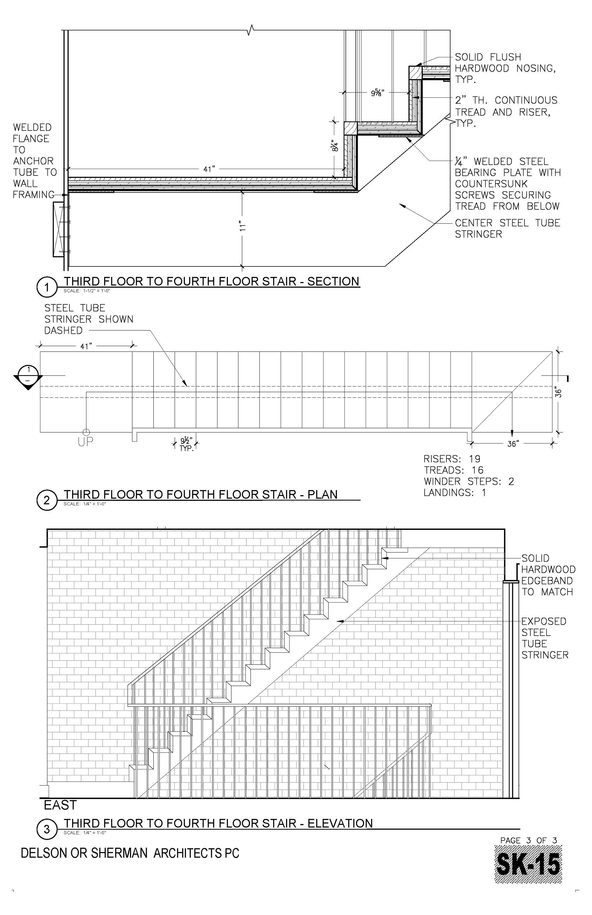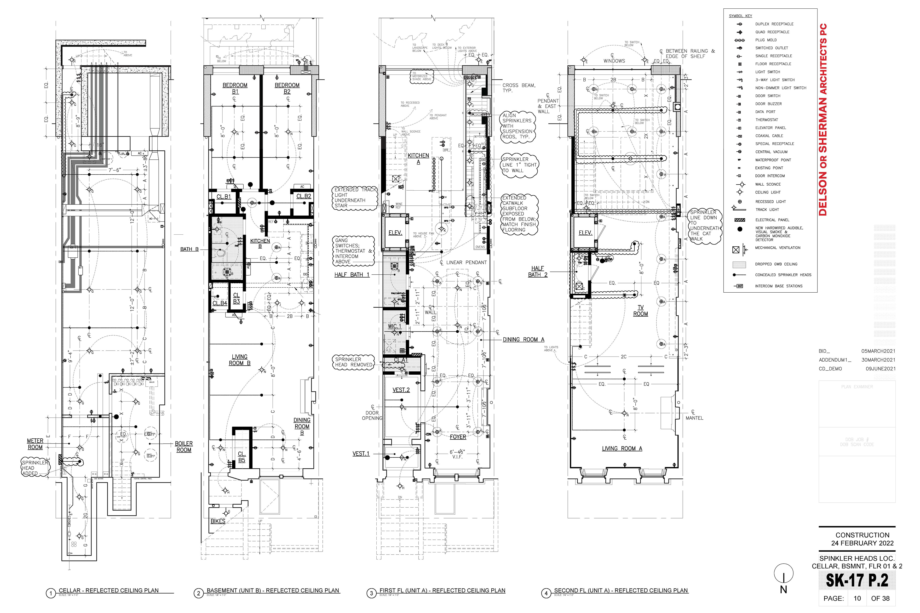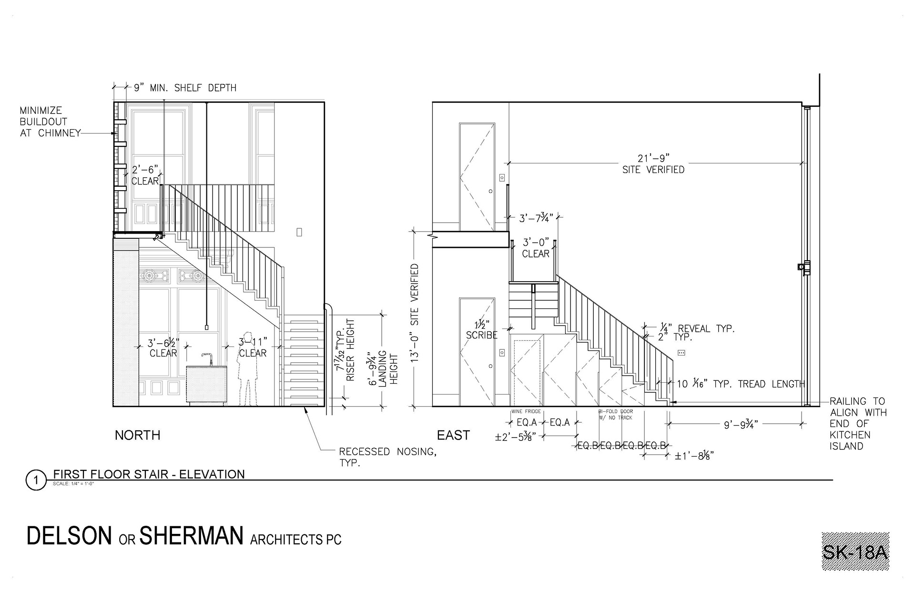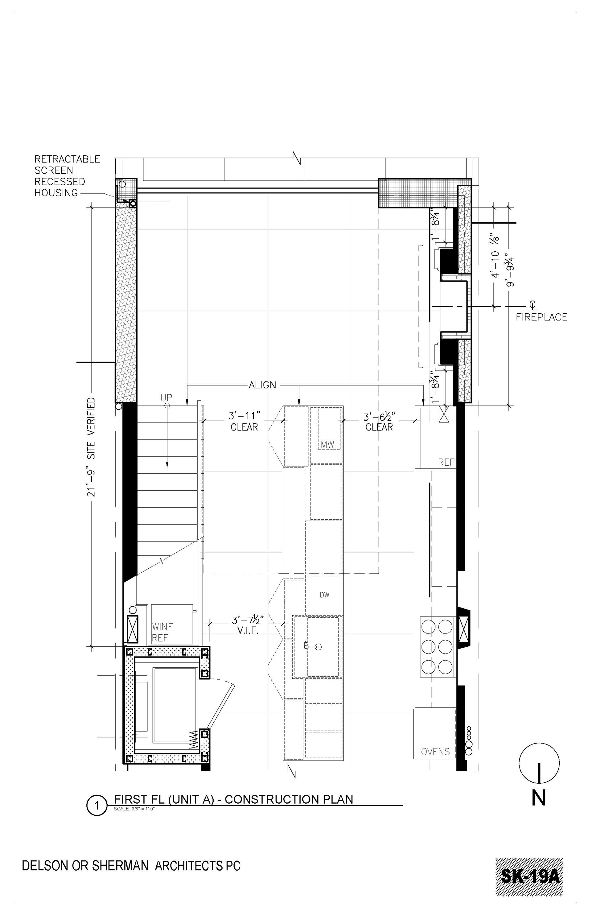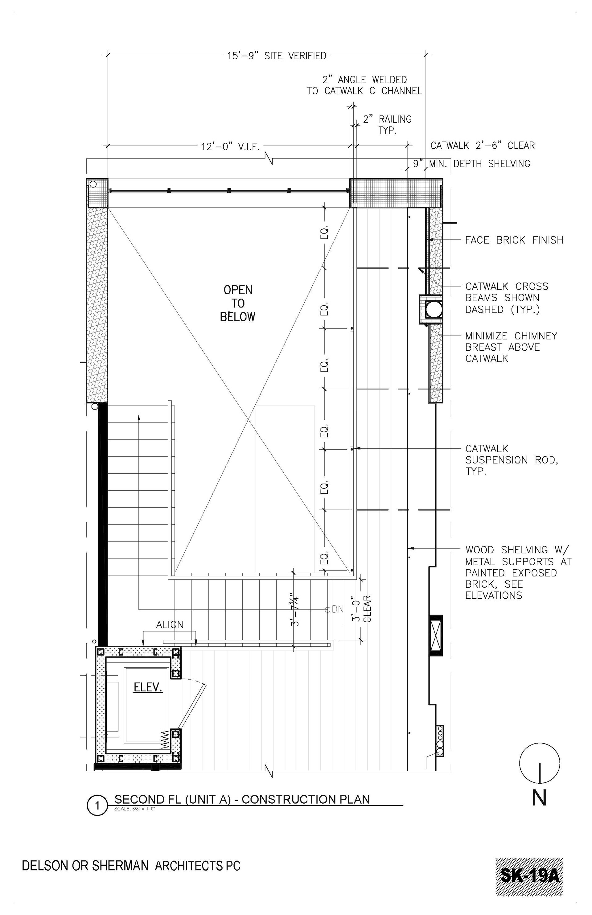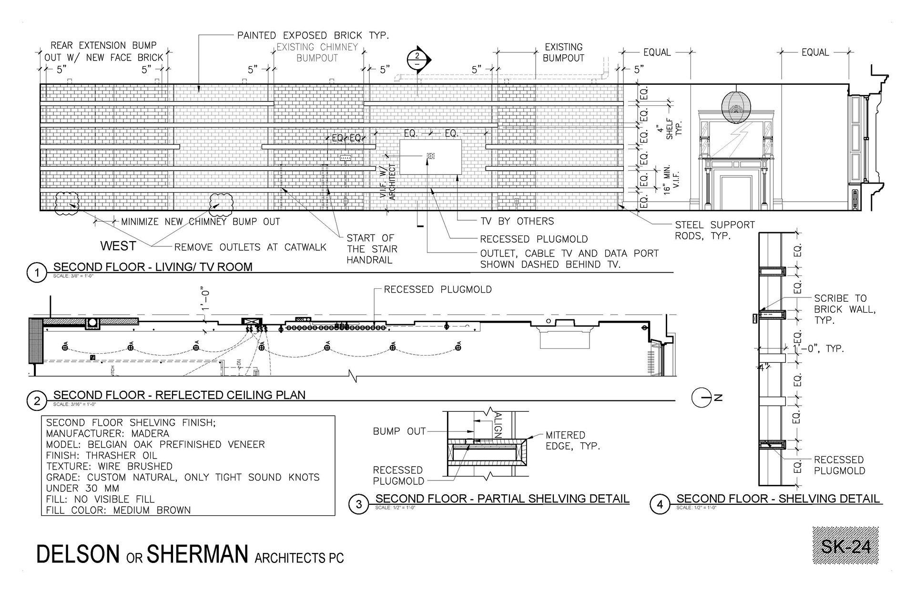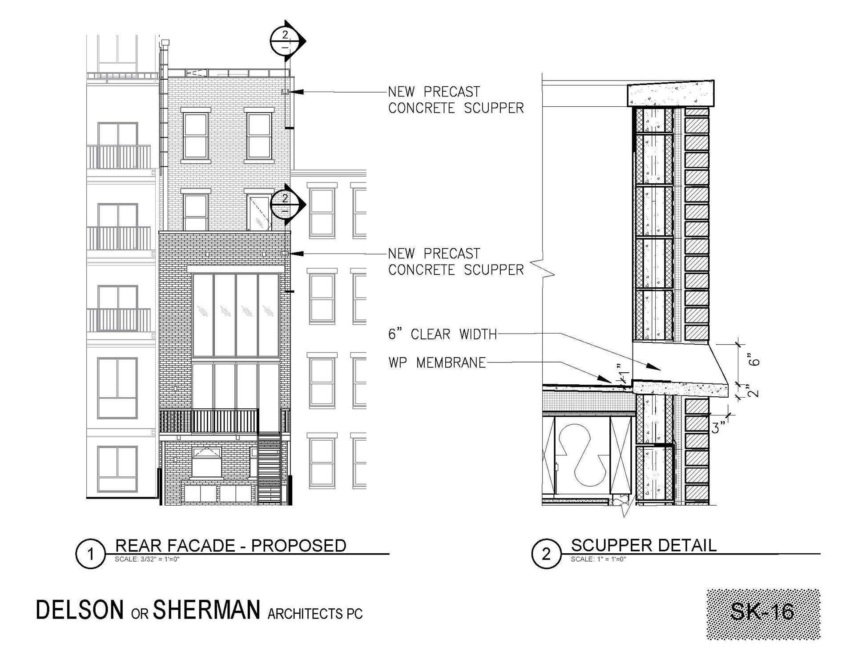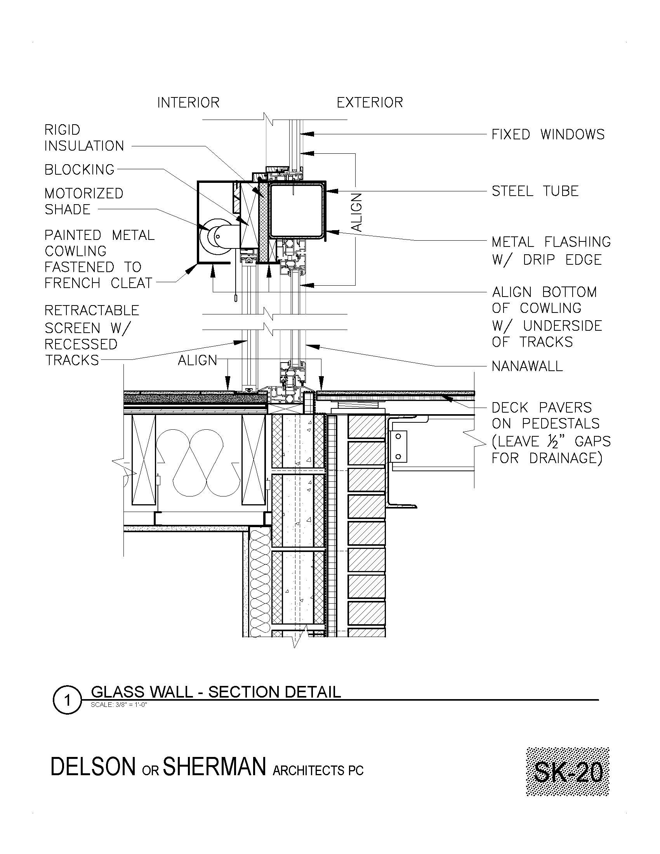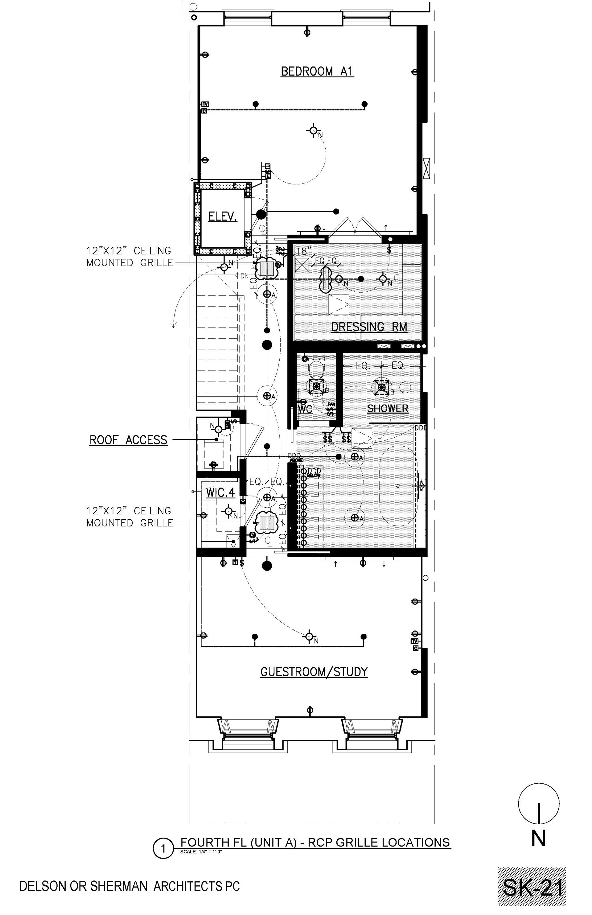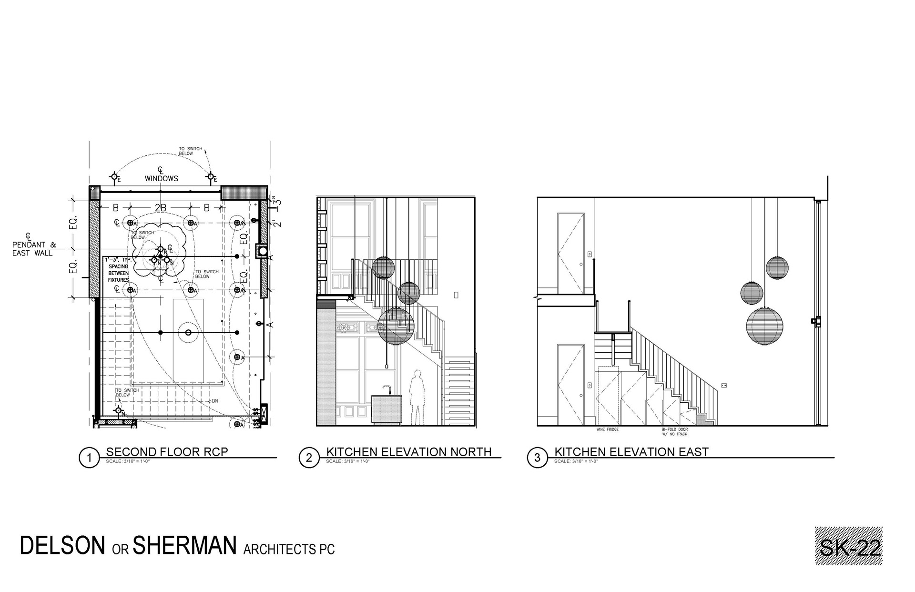PROJECT INFO
Location: Harlem, Manhattan, NY
Size: 4,500 s.f.
Year Complete: Still under construction
My Role:
Produced documentation during the Schematic design phase of the project.
Project manager during the construction administration phase of the project.
- Weekly site visits
- Coordinated with the Owner, General Contractor, Consultants and Expediter
- Change orders, submittals, shop drawings, application for payments, punch-list walkthrough and sketches.
- Work completed while working for Delson or Sherman Architects
Project description:
Full gut renovation and rear extension of this townhouse. This building is in the process of being converted to a 2 family building with a 2 bedroom tenant apartment on the ground floor/basement. The client and their family will be living on floors 1-4 with access to the backyard. SKETCHES DURING CONSTRUCTION
