PROJECT INFO
Location: Budd Lake, NJ
Size: 3,000 s.f.
Year Complete: 2020
My Role:
- Site survey of existing conditions
- Produced all drawing sets, SD layout, Bid, Permit and Construction drawing set
- Work completed while working for Delson or Sherman Architects
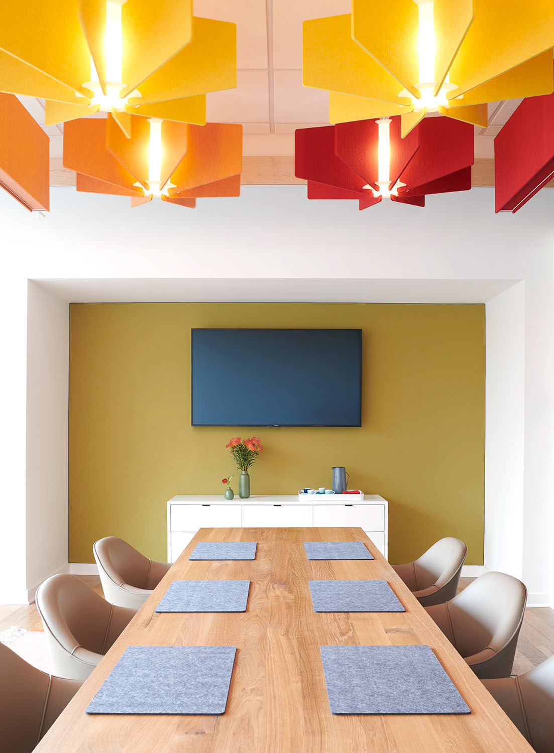
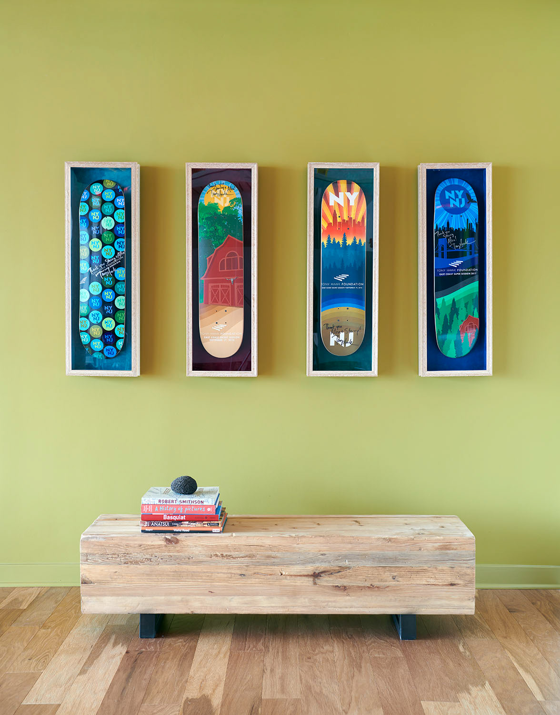
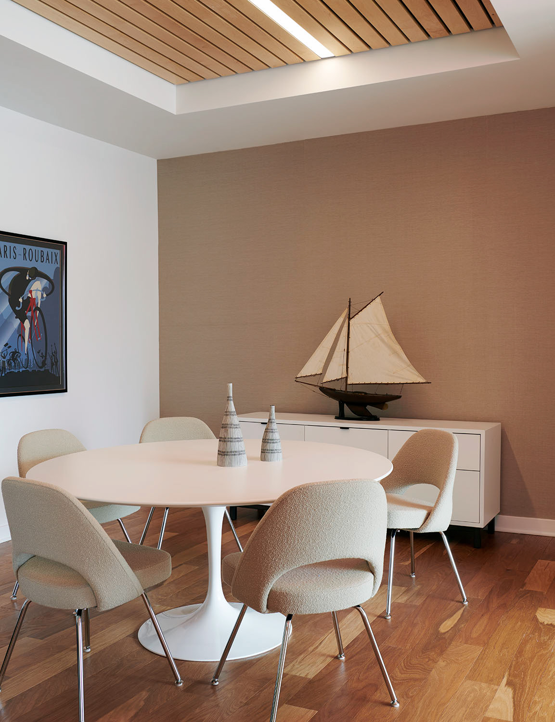
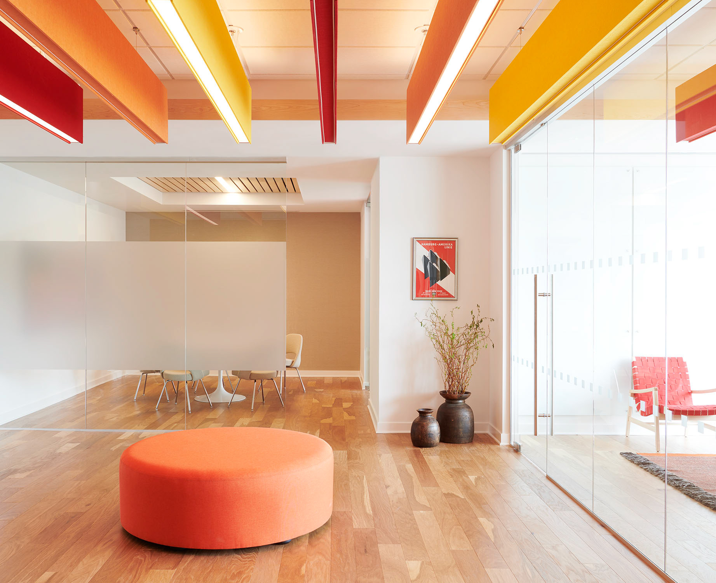
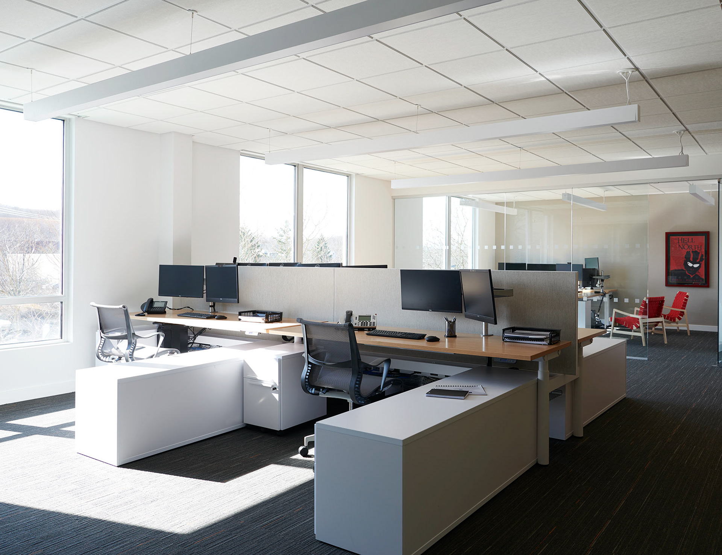
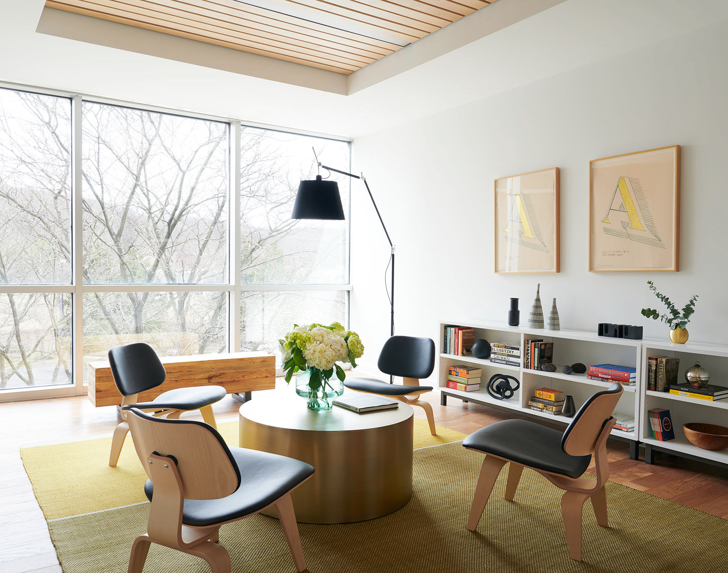
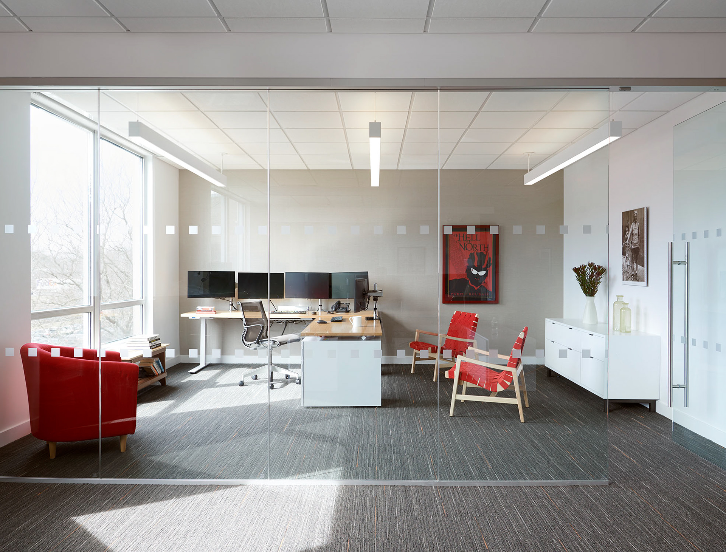

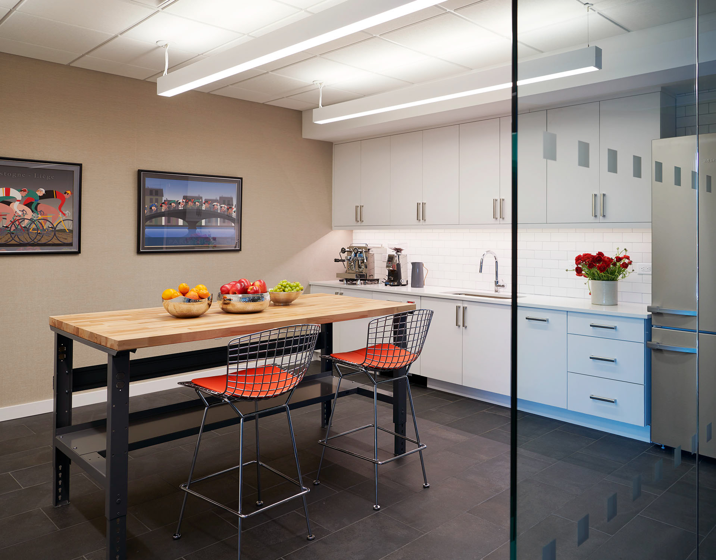
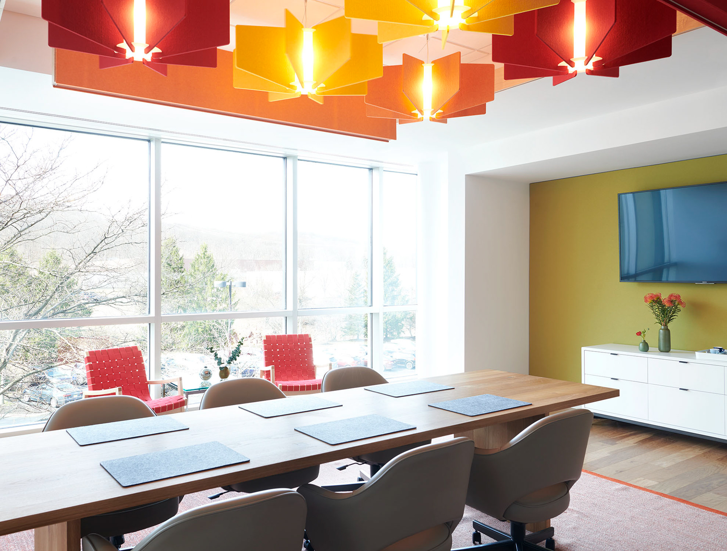
Photographer: Jason Schmidt
FINAL PLAN
Moving to a larger suite within their office park, this private investment management firm wanted more than the bland, suburban offices they’d found. So we stripped away the dated 80’s build-out. Then in place of the overwrought sheetrock and complicated curves, we created a clear, open plan. Glass partitions ensure every space sees daylight while fostering team communication. In the conference rooms and library, wood floors and ceilings add warmth. Elsewhere, new furniture and lighting bring vibrant color and modern chic. The spacious pantry makes a welcoming place to gather for breaks. The suite is now both comfortable for staff and inviting for guests.
- Delson or Sherman Architects caption
CONSTRUCTION DRAWINGS