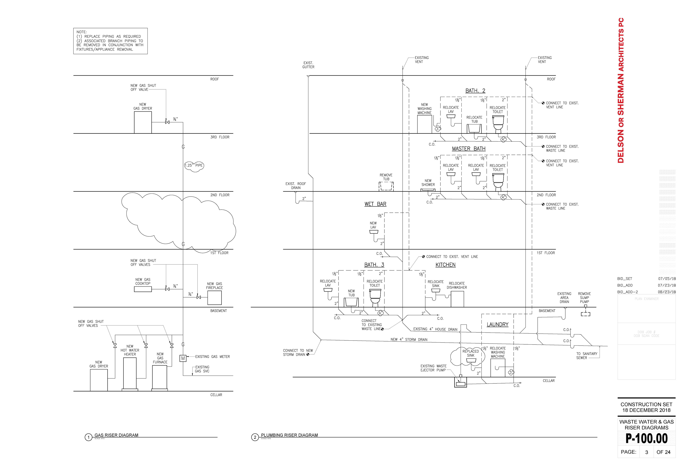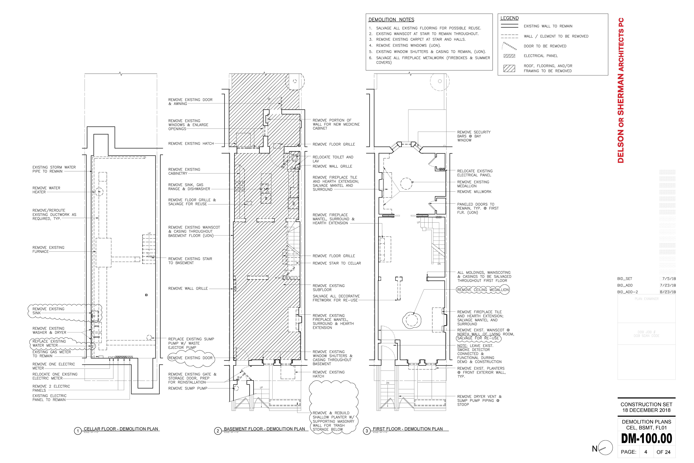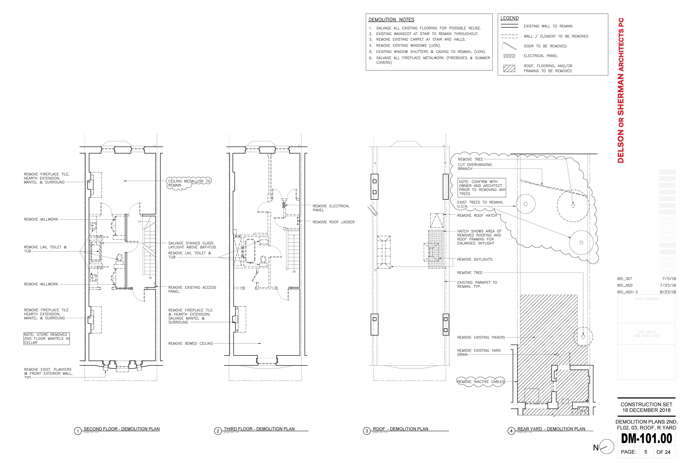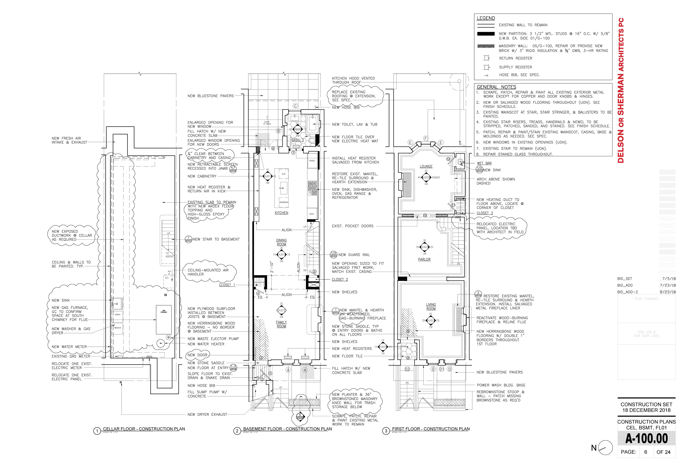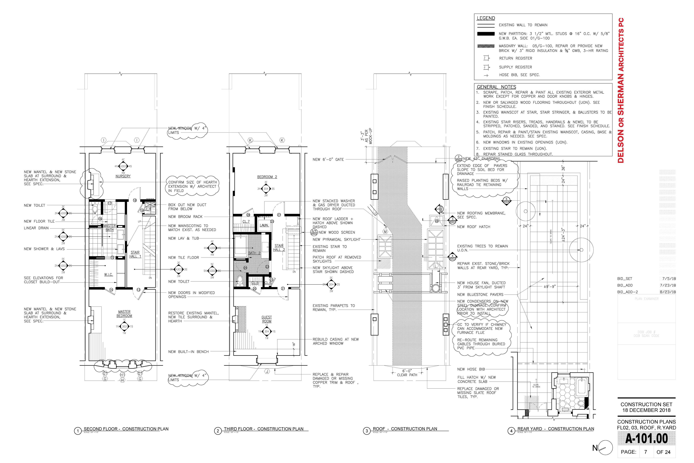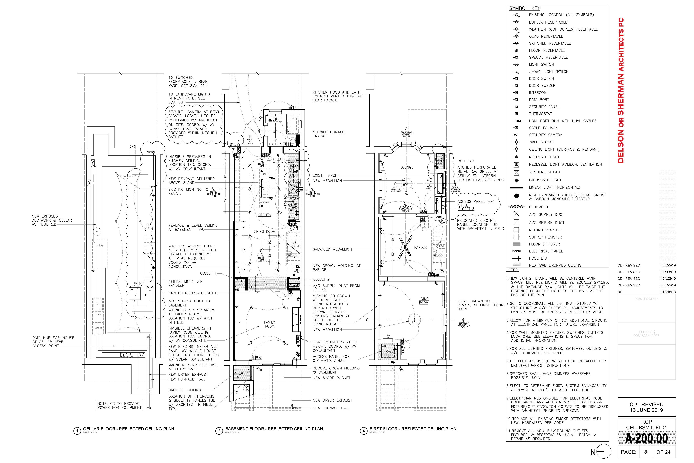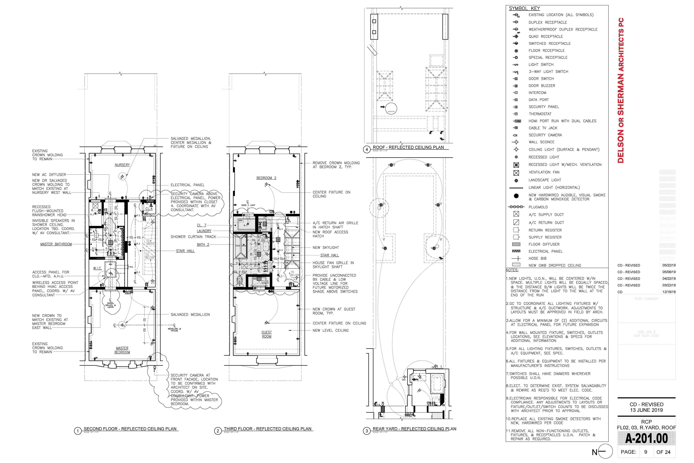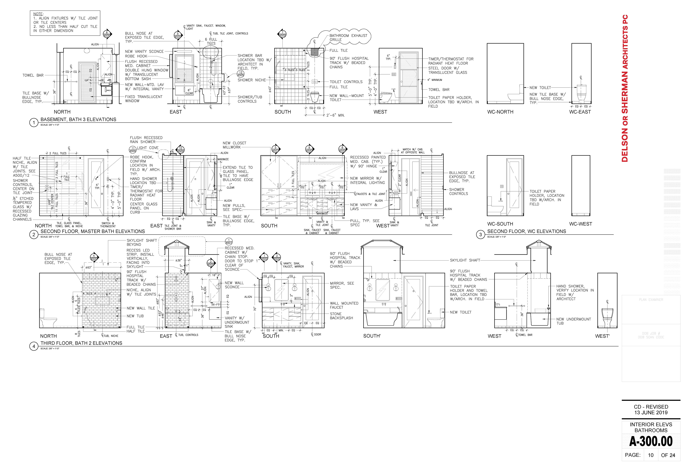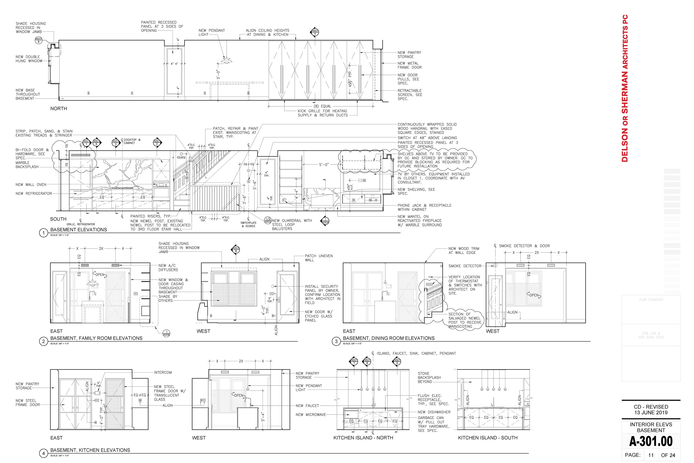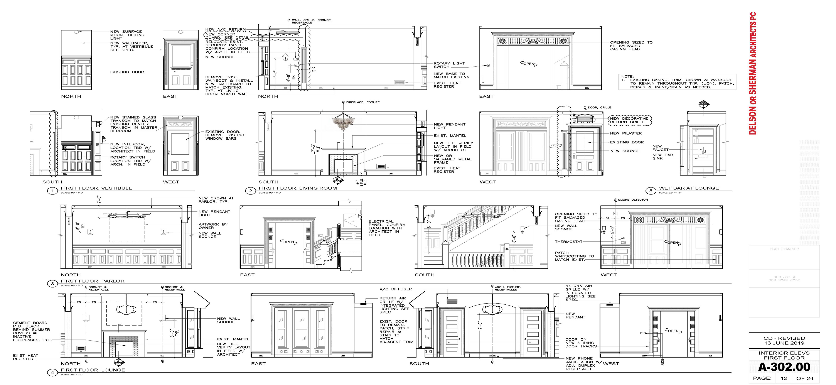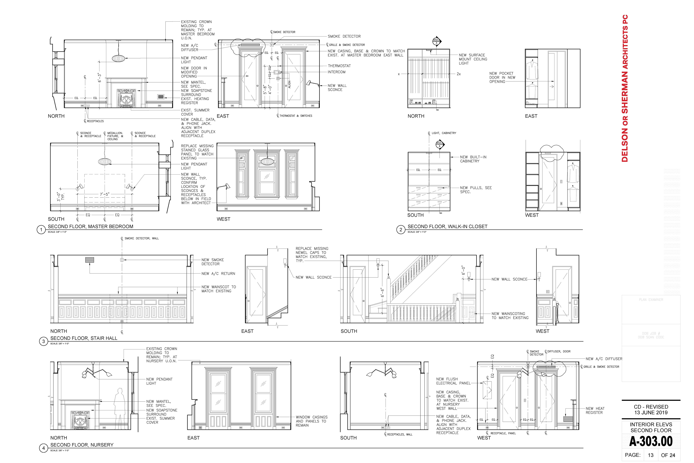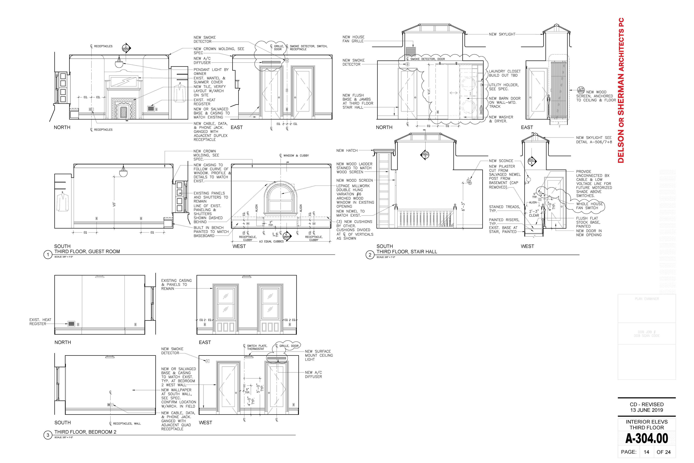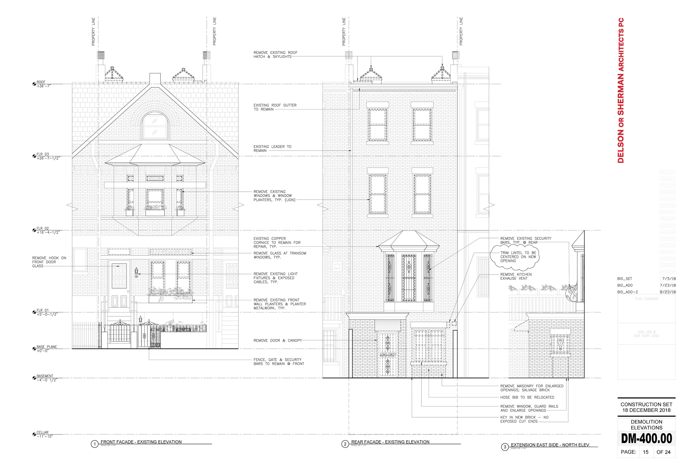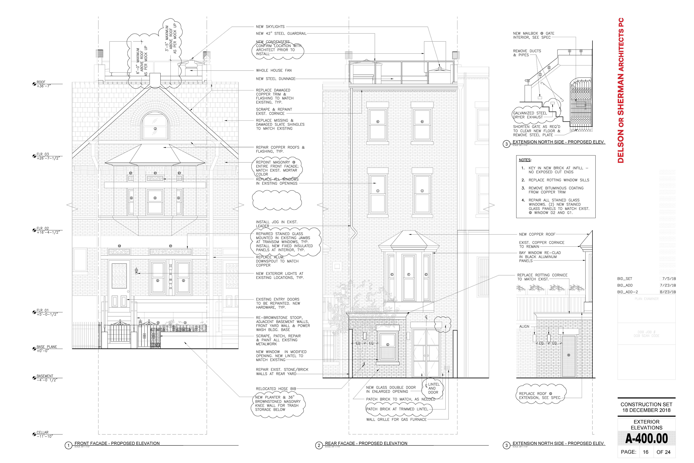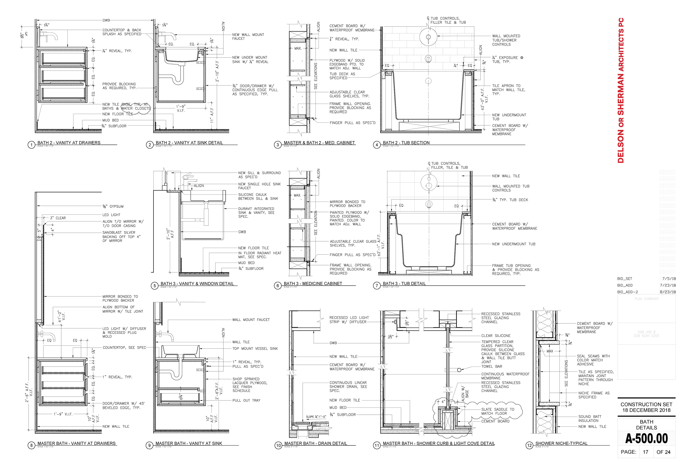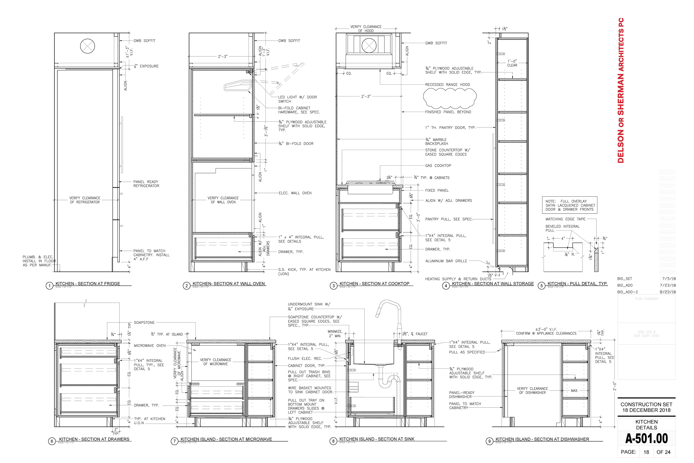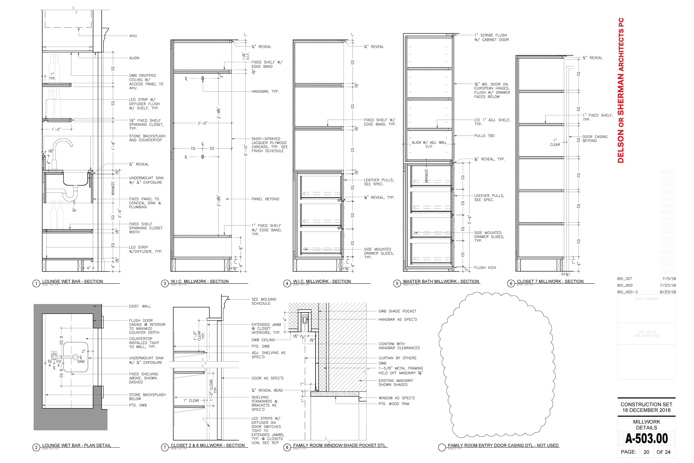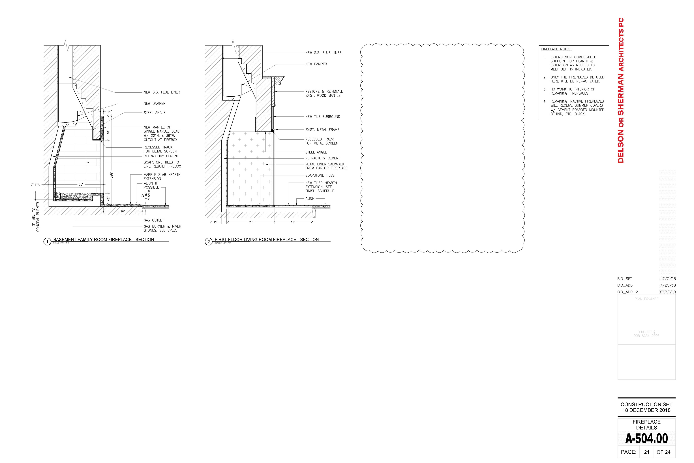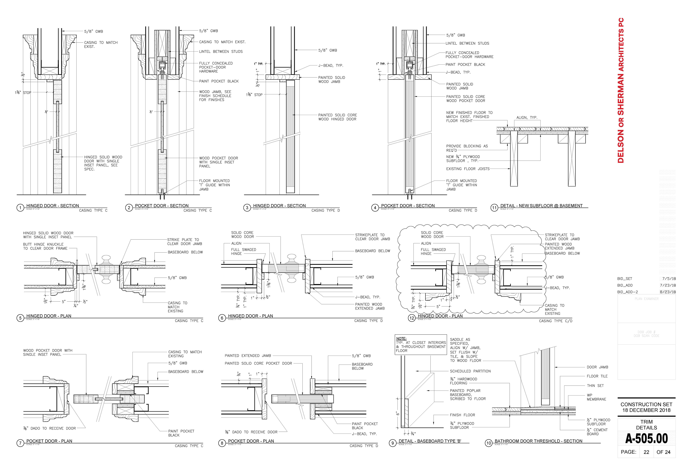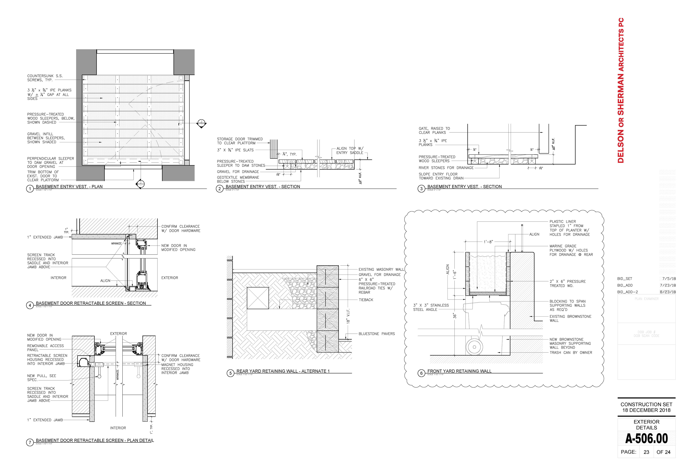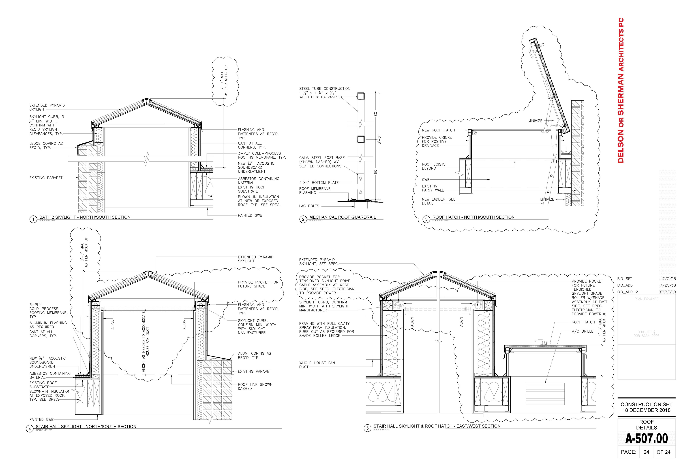PROJECT INFO
Location: Prospect Heights, Brooklyn, NY
Size: 3,084 s.f.
Year Complete: 2021
My Role:
- Assisted in the production of the Construction Set, Permit set, LPC set and Construction administration.
- Work completed while working for Delson or Sherman Architects
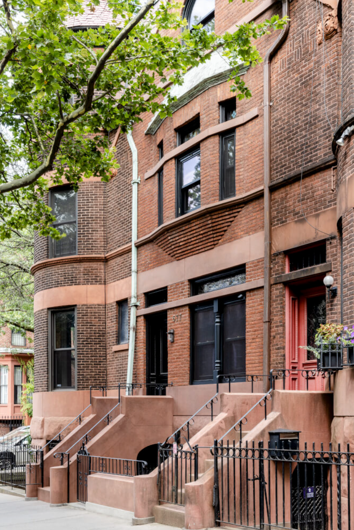
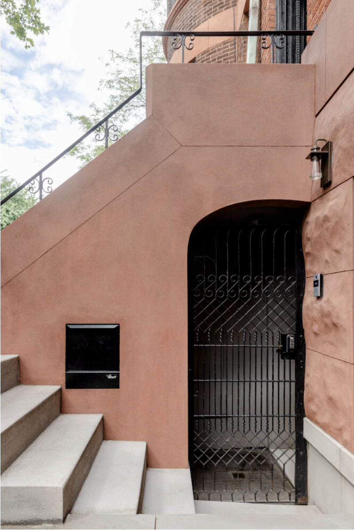
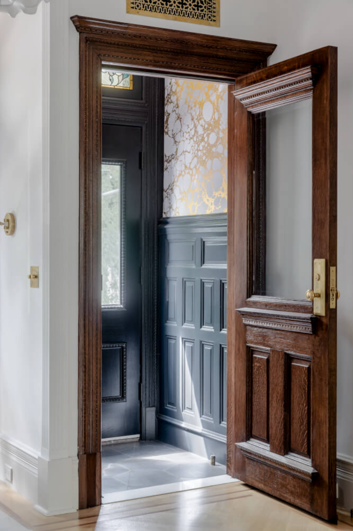
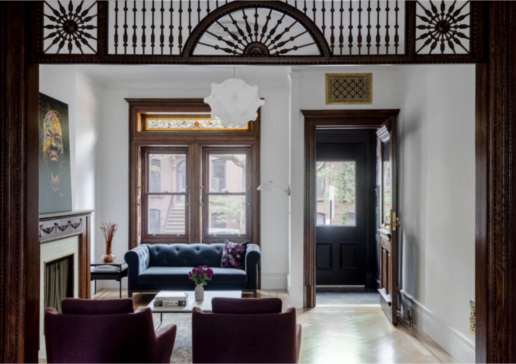
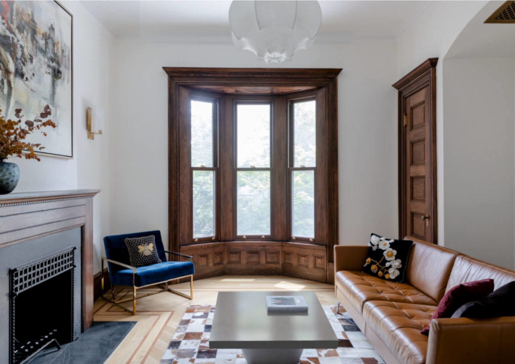
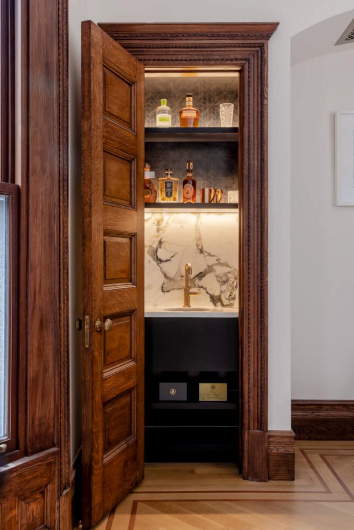
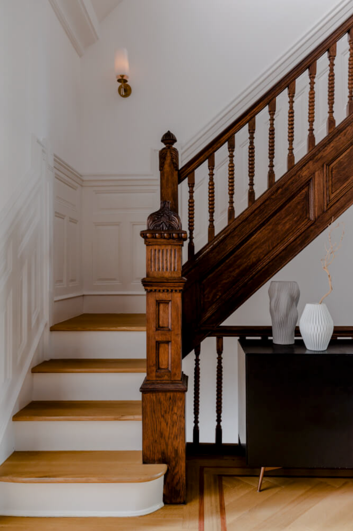
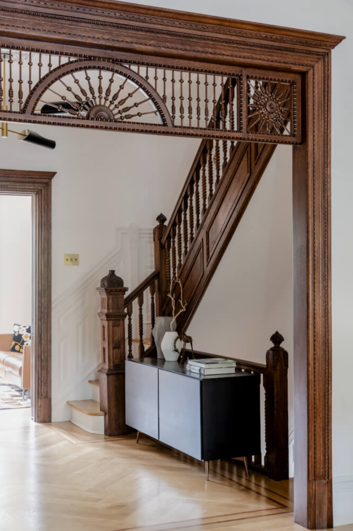
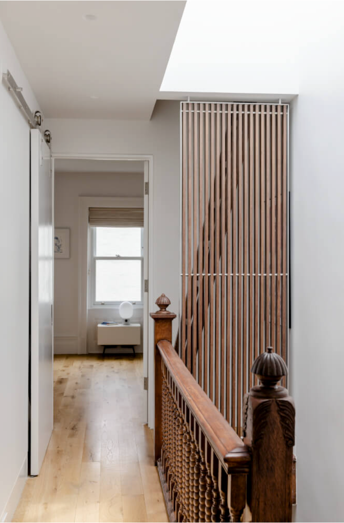
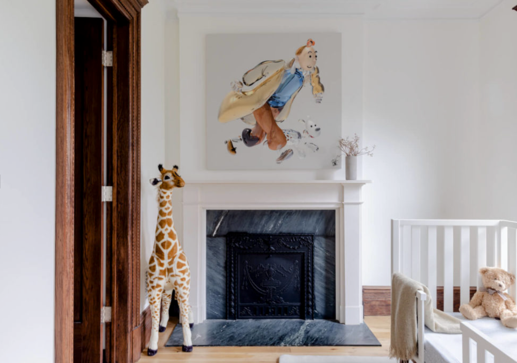
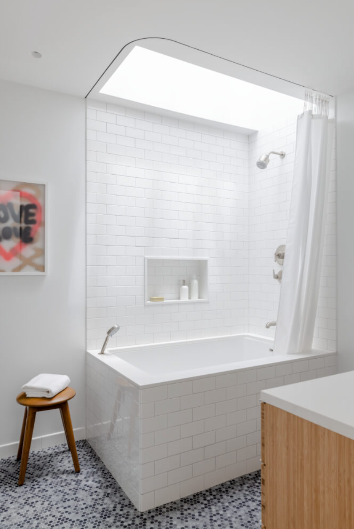
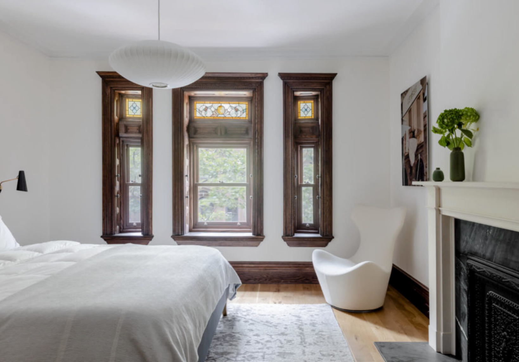
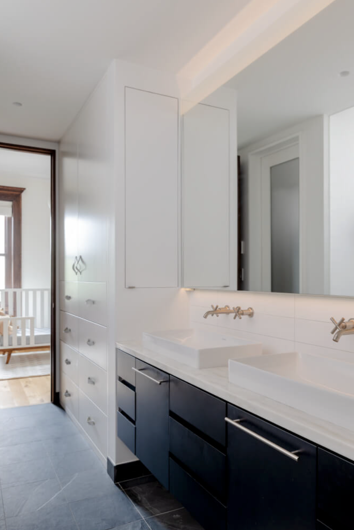
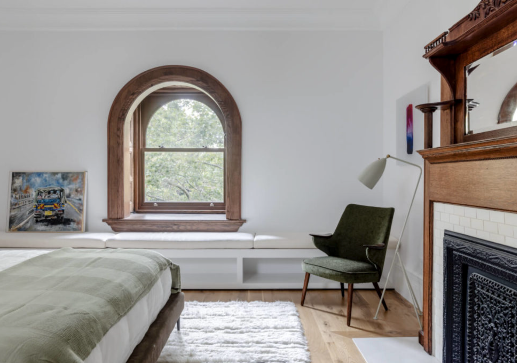
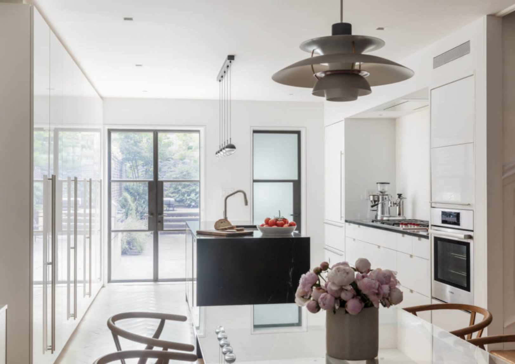
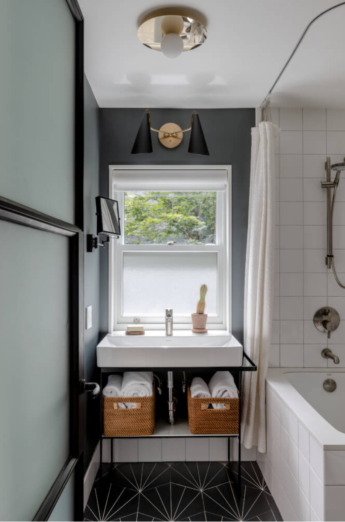
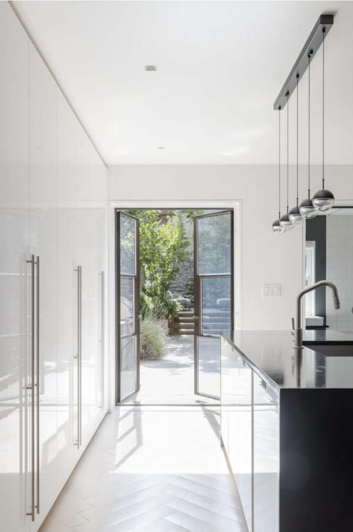
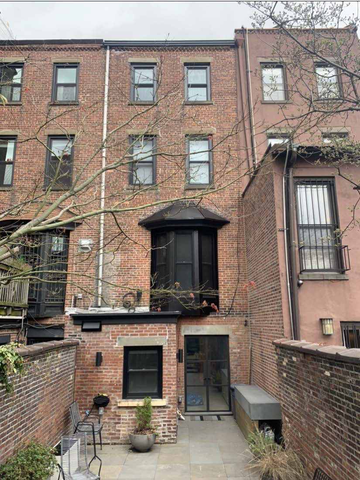
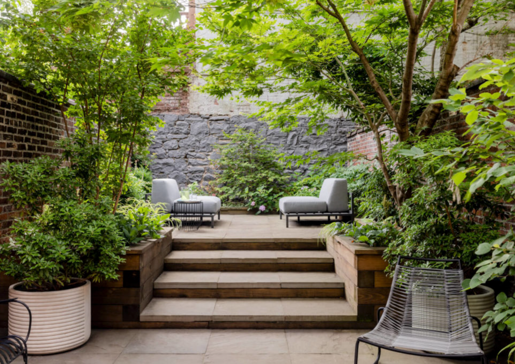
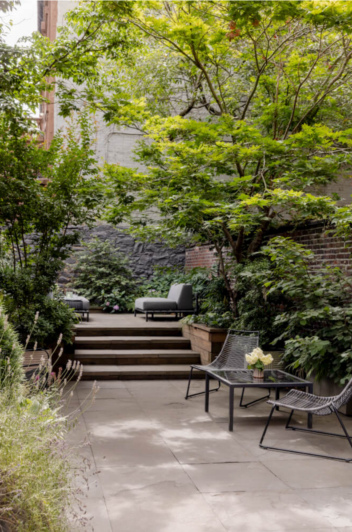
Photographer: Jason Schmidt
FINAL PLAN
We revitalized this Prospect Heights brownstone with bold strokes of modernism set against the careful restoration of this landmarked building. The parlor floor is all new herringbone oak and brass accents under lovingly restored stained glass windows and dark mahogany millwork.
In the sleek kitchen below, by contrast, white high-gloss cabinets run to the ceiling, and oiled black soapstone countertops drop to the floor. Here, steel and glass doors lead to a multi-level garden paved in bluestone and bracketed with planting beds made of railroad ties.
We tucked a glowing marble wet bar into an old closet. Upstairs, we placed a luminous tiled bathtub under a tub-sized skylight. A panel of mahogany slats framed in stainless steel screens the ladder to the roof. And a restored arched window gets a full-width upholstered bench as a window seat.
At the front façade, all surfaces are new–from the rebuilt historic ornament, to the patinaed copper downspouts, to the brownstone itself. We cut a new package drop into the side of the re-brownstoned stoop.
- Delson or Sherman Architects caption
CONSTRUCTION DRAWINGS
